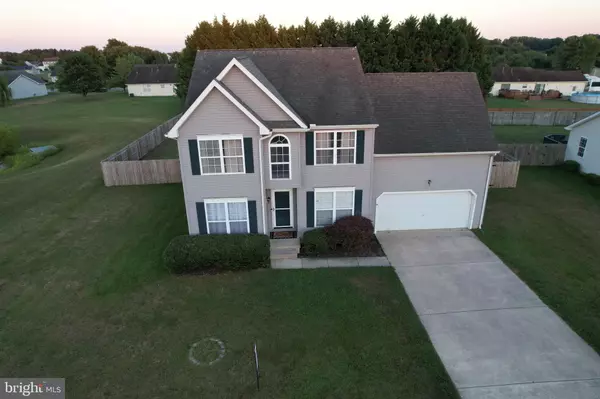For more information regarding the value of a property, please contact us for a free consultation.
167 S EMBER DRIVE Felton, DE 19943
Want to know what your home might be worth? Contact us for a FREE valuation!

Our team is ready to help you sell your home for the highest possible price ASAP
Key Details
Sold Price $334,900
Property Type Single Family Home
Sub Type Detached
Listing Status Sold
Purchase Type For Sale
Square Footage 2,043 sqft
Price per Sqft $163
Subdivision Chimney Hill
MLS Listing ID DEKT2013666
Sold Date 10/14/22
Style Contemporary
Bedrooms 4
Full Baths 2
Half Baths 1
HOA Fees $10/ann
HOA Y/N Y
Abv Grd Liv Area 2,043
Originating Board BRIGHT
Year Built 2003
Annual Tax Amount $1,044
Tax Year 2022
Lot Size 0.315 Acres
Acres 0.32
Lot Dimensions 79.56 x 153.64
Property Description
4 Bedroom, 2.5 bathroom home situated in Chimney Hill, a very sought after neighborhood in central Delaware. This home features a large fenced in lot with 6ft wood privacy fence around the back yard, with a beautiful view of the pond right next to it. Relax on the large back patio with endless possibilities. Walk in the front door to a lovely two story foyer and open floor plan. The home features laminate planks throughout the first floor. The home also features a den or office on the first floor, and a nice formal dining space. The home also features a large great room that's across from the kitchen, which has many upgrades such as a large island with eat-in kitchen possibilities, and newer stainless steel appliances. The mud hallway leads to a powder room and attached 2 car garage. Second floor of the house features a main bedroom with an en-suite and a walk in closet. The second floor also features another full bathroom and 3 other bedrooms with one of the bedrooms being oversized with endless possibilities. A second floor laundry room is an added bonus! Book your appointment today before its gone!
Location
State DE
County Kent
Area Lake Forest (30804)
Zoning AC
Interior
Interior Features Breakfast Area, Family Room Off Kitchen, Formal/Separate Dining Room, Kitchen - Eat-In, Floor Plan - Open, Store/Office
Hot Water Natural Gas
Heating Forced Air
Cooling Central A/C
Flooring Carpet, Laminate Plank
Equipment Dishwasher, Dryer - Electric, Refrigerator, Oven/Range - Electric, Stainless Steel Appliances, Water Heater, Washer, Built-In Microwave, Trash Compactor
Furnishings Yes
Fireplace N
Appliance Dishwasher, Dryer - Electric, Refrigerator, Oven/Range - Electric, Stainless Steel Appliances, Water Heater, Washer, Built-In Microwave, Trash Compactor
Heat Source Natural Gas
Laundry Upper Floor
Exterior
Exterior Feature Porch(es)
Parking Features Garage - Front Entry, Garage Door Opener, Inside Access
Garage Spaces 6.0
Fence Rear, Privacy, Wood
Water Access N
View Pond
Roof Type Architectural Shingle
Accessibility None
Porch Porch(es)
Attached Garage 2
Total Parking Spaces 6
Garage Y
Building
Lot Description Pond, Corner, Front Yard
Story 2
Foundation Crawl Space
Sewer Public Sewer
Water Public
Architectural Style Contemporary
Level or Stories 2
Additional Building Above Grade, Below Grade
Structure Type 2 Story Ceilings,Dry Wall
New Construction N
Schools
Elementary Schools Lake Forest Central
Middle Schools Lake Forest
High Schools Lake Forest
School District Lake Forest
Others
Pets Allowed N
HOA Fee Include Common Area Maintenance
Senior Community No
Tax ID SM-00-12901-04-8600-000
Ownership Fee Simple
SqFt Source Assessor
Security Features Electric Alarm,Exterior Cameras,Motion Detectors,Monitored,Security System,Carbon Monoxide Detector(s),Smoke Detector
Acceptable Financing FHA, Conventional, Cash, USDA
Horse Property N
Listing Terms FHA, Conventional, Cash, USDA
Financing FHA,Conventional,Cash,USDA
Special Listing Condition Standard
Read Less

Bought with Laverne Eberhart-Perry • First Class Properties



