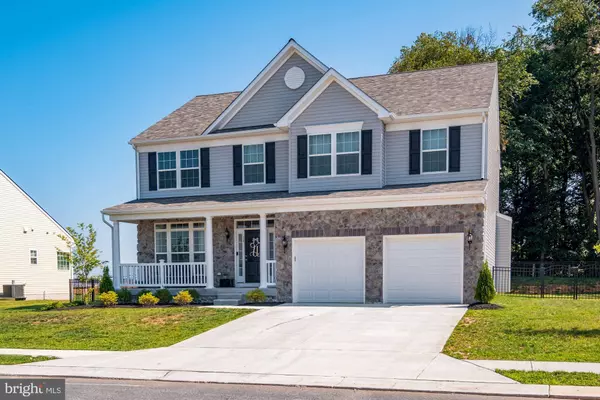For more information regarding the value of a property, please contact us for a free consultation.
30 BOWIE MILL AVE Taneytown, MD 21787
Want to know what your home might be worth? Contact us for a FREE valuation!

Our team is ready to help you sell your home for the highest possible price ASAP
Key Details
Sold Price $461,000
Property Type Single Family Home
Sub Type Detached
Listing Status Sold
Purchase Type For Sale
Square Footage 2,794 sqft
Price per Sqft $164
Subdivision Meadowbrook
MLS Listing ID MDCR2002216
Sold Date 10/18/21
Style Colonial
Bedrooms 4
Full Baths 2
Half Baths 1
HOA Fees $7/ann
HOA Y/N Y
Abv Grd Liv Area 2,794
Originating Board BRIGHT
Year Built 2019
Annual Tax Amount $5,280
Tax Year 2021
Lot Size 0.300 Acres
Acres 0.3
Property Description
Welcome home to 30 Bowie Mill Ave - a beautiful 4 bedroom 2.5 bath custom home with so many upgrades and only 2 years young! The stone front and charming front porch invite you in to an open floor plan with gleaming hardwood floors throughout the entry, main level hallway, kitchen, and breakfast area. The large gourmet kitchen is a chef and entertainer's dream with granite countertops, stainless steel appliances including double oven, large island, and 42 inch Cabinets for lots of storage space. The spacious living room features an electric fireplace with remote control. Formal living and dining spaces round out the first floor. Upstairs you will find a large primary suite with super bath including a stand up shower and jacuzzi bath with designer mosaic inlay, double vanity, and upgraded faucets. Three additional generous bedrooms with large closets complete the upper level. Bump outs to the rear and side give you all the living space you need with additional storage in the 2 Car garage with keyless touchpad entry. This Energy Star Certified House is equipped with a Broan fresh air system, sprinkler system, Hard Water Softener system, Radon Mitigation System, and included Ring Doorbell & Alarm System for extra peace of mind. Outside you will enjoy 15' x 16' Custom built Composite deck with built in benches and maintenance free black aluminum fence. All of this on a .3 Acre Lot that backs up to Forest Conservation Area that cannot be built on! Better value than other new construction in the area and builder's 10 year structural warranty is transferable to new owner! Won't last long! Schedule your tour today!
Location
State MD
County Carroll
Zoning RESIDENTIAL
Rooms
Other Rooms Living Room, Dining Room, Primary Bedroom, Bedroom 2, Bedroom 3, Bedroom 4, Kitchen, Family Room, Laundry, Bathroom 2, Primary Bathroom
Basement Unfinished
Interior
Interior Features Breakfast Area, Carpet, Ceiling Fan(s), Dining Area, Family Room Off Kitchen, Floor Plan - Open, Kitchen - Island, Primary Bath(s), Recessed Lighting, Soaking Tub, Stall Shower, Tub Shower, Upgraded Countertops, Walk-in Closet(s), Wood Floors, Air Filter System, Pantry, Sprinkler System, Water Treat System
Hot Water Electric
Heating Heat Pump(s)
Cooling Central A/C
Fireplaces Number 1
Equipment Built-In Microwave, Cooktop, Dishwasher, Dryer, Oven - Double, Refrigerator, Stainless Steel Appliances, Washer
Appliance Built-In Microwave, Cooktop, Dishwasher, Dryer, Oven - Double, Refrigerator, Stainless Steel Appliances, Washer
Heat Source Electric
Laundry Has Laundry
Exterior
Exterior Feature Deck(s), Porch(es)
Parking Features Garage - Front Entry
Garage Spaces 2.0
Water Access N
Accessibility None
Porch Deck(s), Porch(es)
Attached Garage 2
Total Parking Spaces 2
Garage Y
Building
Story 3
Foundation Concrete Perimeter
Sewer Public Sewer
Water Public
Architectural Style Colonial
Level or Stories 3
Additional Building Above Grade, Below Grade
New Construction N
Schools
School District Carroll County Public Schools
Others
Senior Community No
Tax ID 0701432645
Ownership Fee Simple
SqFt Source Assessor
Special Listing Condition Standard
Read Less

Bought with Robin S Nesbitt • Coldwell Banker Realty



