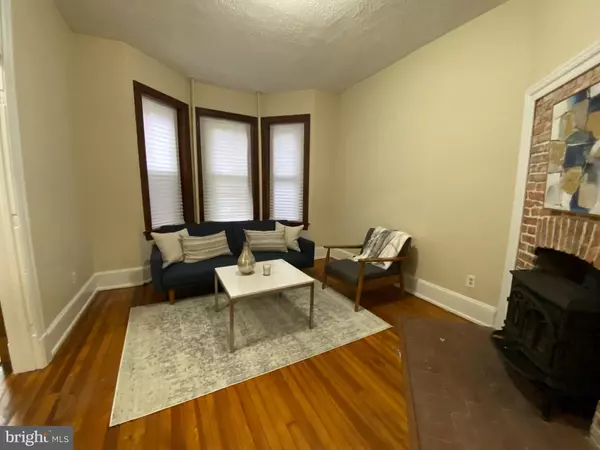For more information regarding the value of a property, please contact us for a free consultation.
2009 FLAGLER PL NW Washington, DC 20001
Want to know what your home might be worth? Contact us for a FREE valuation!

Our team is ready to help you sell your home for the highest possible price ASAP
Key Details
Sold Price $876,000
Property Type Townhouse
Sub Type End of Row/Townhouse
Listing Status Sold
Purchase Type For Sale
Square Footage 2,262 sqft
Price per Sqft $387
Subdivision Bloomingdale
MLS Listing ID DCDC2004772
Sold Date 12/21/21
Style Traditional
Bedrooms 3
Full Baths 2
Half Baths 1
HOA Y/N N
Abv Grd Liv Area 1,630
Originating Board BRIGHT
Year Built 1906
Annual Tax Amount $7,380
Tax Year 2021
Lot Size 1,450 Sqft
Acres 0.03
Property Description
Opportunity to live in historic Bloomingdale/LeDroit. Flagler is one way when driving south, so it offers quiet in-town living. Street parking is easy along its tree lined path. ***** This lovely end-unit built in 1906 has many original features - heart pine wood floors throughout, some paneling and rails restored to the original intricate detail, and a skylight over the staircase - along with modern upgrades. It has newer high velocity AC, along with radiator heat. *****
Meticulously maintained and solid house with high quality updates, freshly painted in much of the interior. *****
First floor has front room with wood burning stove, middle parlor with closet and stairway, separate dining room, powder room across from laundry, and gorgeous kitchen with loads of cabinet space and "revashelf" storage. Exit to rear porch and yard. *****
Upper level has large bay-front bedroom (with enough space to build en-suite bath if desired) and still allows room for plenty of furnishings and new closet. Middle bedroom offers comfortable space with mirrored closet doors, and tons of natural light. Elegant bath with marble shower surround and remote control water adjustment, Toto brand fixture. Third BR at the back of the house overlooks the yard. *****
Lower level has a kitchenette, full bath, utility and storage areas, and front and rear entrances. The French doors in the basement are from the main floor living room and parlor entrancs. The hardware to reinstall them is also there. *****
Enjoy tranquil times in the back yard. And you may have to compete with the birds and squirrels to harvest ripe figs from the tree near the porch!
Location
State DC
County Washington
Zoning RESIDENTIAL
Rooms
Other Rooms Kitchen
Basement Full, Front Entrance, Rear Entrance
Interior
Interior Features Floor Plan - Traditional, Formal/Separate Dining Room, Kitchen - Gourmet, Wood Floors
Hot Water Natural Gas
Heating Radiator
Cooling Central A/C
Flooring Wood
Fireplaces Number 1
Fireplaces Type Wood
Equipment Dishwasher, Disposal, Dryer, Dryer - Front Loading, Icemaker, Oven/Range - Gas, Range Hood, Refrigerator, Stainless Steel Appliances, Washer, Washer - Front Loading
Fireplace Y
Window Features Double Pane
Appliance Dishwasher, Disposal, Dryer, Dryer - Front Loading, Icemaker, Oven/Range - Gas, Range Hood, Refrigerator, Stainless Steel Appliances, Washer, Washer - Front Loading
Heat Source Natural Gas
Exterior
Fence Wood
Water Access N
Accessibility None
Garage N
Building
Story 3
Sewer Public Sewer
Water Public
Architectural Style Traditional
Level or Stories 3
Additional Building Above Grade, Below Grade
New Construction N
Schools
School District District Of Columbia Public Schools
Others
Senior Community No
Tax ID 3116//0027
Ownership Fee Simple
SqFt Source Assessor
Special Listing Condition Standard
Read Less

Bought with Maria Karolina Chapman • KW United



