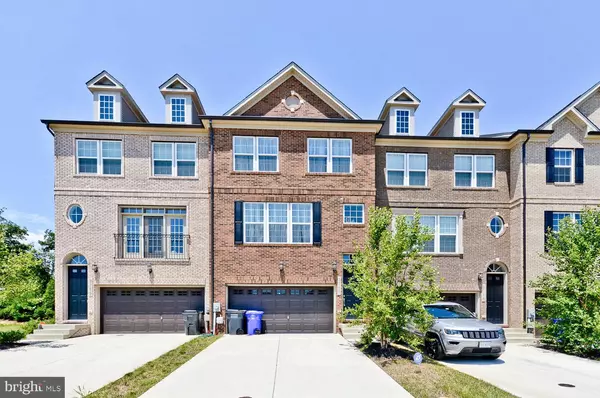For more information regarding the value of a property, please contact us for a free consultation.
2717 GOLDEN GATE PL Waldorf, MD 20601
Want to know what your home might be worth? Contact us for a FREE valuation!

Our team is ready to help you sell your home for the highest possible price ASAP
Key Details
Sold Price $448,000
Property Type Townhouse
Sub Type Interior Row/Townhouse
Listing Status Sold
Purchase Type For Sale
Square Footage 2,262 sqft
Price per Sqft $198
Subdivision Hamilton Park
MLS Listing ID MDCH2013890
Sold Date 08/22/22
Style Colonial
Bedrooms 3
Full Baths 2
Half Baths 2
HOA Fees $108/mo
HOA Y/N Y
Abv Grd Liv Area 2,262
Originating Board BRIGHT
Year Built 2020
Annual Tax Amount $4,409
Tax Year 2021
Lot Size 2,309 Sqft
Acres 0.05
Property Description
The owner has added some additional lights at the foyer and over the kitchen island. The garage has been finished to include the floor. Also he has installed a glass looking back splash at the kitchen counter. He has also installed ceiling fans in all 3 bedrooms, and living room and custom draperies throughout. Both sliding doors at the deck and basement has opaque coverings to prevent anybody from looking in. Speaking of low maintenance lawn care and maintenance is included in HOA. Fine dining and entertainment await. Easy access to 301
Location
State MD
County Charles
Zoning RH
Rooms
Other Rooms Bedroom 1
Basement Fully Finished, Walkout Level
Interior
Interior Features Carpet, Ceiling Fan(s), Combination Kitchen/Dining, Combination Kitchen/Living, Curved Staircase, Dining Area, Double/Dual Staircase, Floor Plan - Open, Kitchen - Eat-In, Kitchen - Gourmet, Kitchen - Island, Pantry, Walk-in Closet(s), Wood Floors
Hot Water 60+ Gallon Tank, Electric
Heating Heat Pump(s)
Cooling Central A/C
Flooring Carpet, Hardwood
Equipment Built-In Microwave, Dishwasher, Disposal, Dryer, Exhaust Fan, Oven - Double, Refrigerator, Oven/Range - Gas, Stainless Steel Appliances, Stove, Washer
Fireplace N
Appliance Built-In Microwave, Dishwasher, Disposal, Dryer, Exhaust Fan, Oven - Double, Refrigerator, Oven/Range - Gas, Stainless Steel Appliances, Stove, Washer
Heat Source Natural Gas
Laundry Upper Floor
Exterior
Exterior Feature Brick, Deck(s)
Parking Features Garage - Front Entry, Garage Door Opener
Garage Spaces 6.0
Utilities Available Natural Gas Available
Amenities Available Tot Lots/Playground
Water Access N
Accessibility Accessible Switches/Outlets
Porch Brick, Deck(s)
Attached Garage 2
Total Parking Spaces 6
Garage Y
Building
Story 3
Foundation Brick/Mortar
Sewer Public Sewer
Water Public
Architectural Style Colonial
Level or Stories 3
Additional Building Above Grade, Below Grade
New Construction N
Schools
School District Charles County Public Schools
Others
Pets Allowed N
HOA Fee Include Lawn Care Side,Lawn Maintenance,Road Maintenance,Trash
Senior Community No
Tax ID 0906357722
Ownership Fee Simple
SqFt Source Assessor
Security Features Carbon Monoxide Detector(s),Fire Detection System,Sprinkler System - Indoor
Acceptable Financing Cash, Conventional, FHA, VA
Horse Property N
Listing Terms Cash, Conventional, FHA, VA
Financing Cash,Conventional,FHA,VA
Special Listing Condition Standard
Read Less

Bought with Lakeesha L Washington • Long & Foster Real Estate, Inc.
GET MORE INFORMATION




