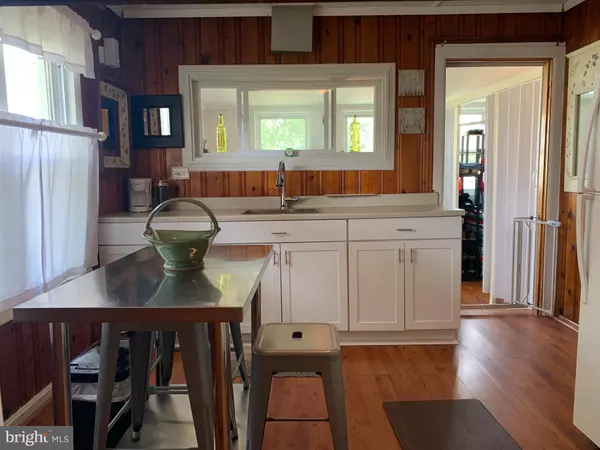For more information regarding the value of a property, please contact us for a free consultation.
14 LINWOOD ST Earleville, MD 21919
Want to know what your home might be worth? Contact us for a FREE valuation!

Our team is ready to help you sell your home for the highest possible price ASAP
Key Details
Sold Price $140,000
Property Type Single Family Home
Sub Type Detached
Listing Status Sold
Purchase Type For Sale
Square Footage 651 sqft
Price per Sqft $215
Subdivision Crystal Beach Manor
MLS Listing ID MDCC2000480
Sold Date 09/10/21
Style Ranch/Rambler
Bedrooms 2
Full Baths 1
HOA Y/N N
Abv Grd Liv Area 651
Originating Board BRIGHT
Year Built 1945
Annual Tax Amount $886
Tax Year 2020
Lot Size 2,676 Sqft
Acres 0.06
Property Description
Welcome Home! Pride of ownership shows throughout this 2 bedroom, 1 bath rancher with beautiful hardwood floors throughout! It is located in Crystal Beach Manor with beach rights to the Community Beach. The main entrance brings you into the beautiful living room with wood burning, brick fireplace. The open floor plan flows into the eat-in kitchen which was just completely redone in 2020. The kitchen has a handmade farmers sink with a gooseneck faucet and is complete with a breakfast bar area. There is extra storage space located in both the mud room, which has a 2nd entrance, and the laundry/utility room. The washer and dryer are new this year (2021) and there is a utility sink along with plenty of room for storage. The full bath has been updated and has new flooring as of 2020. There is also an additional storage area above the master closet. At the community beach in addition to the beach you have volleyball courts, open space, as well as a snack bar!
Location
State MD
County Cecil
Zoning RR
Rooms
Other Rooms Living Room, Kitchen, Laundry, Mud Room
Main Level Bedrooms 2
Interior
Interior Features Entry Level Bedroom, Floor Plan - Open, Wood Floors
Hot Water Propane
Heating Forced Air
Cooling Central A/C
Fireplaces Number 1
Heat Source Propane - Owned
Exterior
Water Access N
Accessibility Level Entry - Main
Garage N
Building
Story 1
Sewer On Site Septic
Water Public
Architectural Style Ranch/Rambler
Level or Stories 1
Additional Building Above Grade, Below Grade
New Construction N
Schools
Elementary Schools Cecilton
Middle Schools Bohemia Manor
High Schools Bohemia Manor
School District Cecil County Public Schools
Others
Senior Community No
Tax ID 0801018280
Ownership Fee Simple
SqFt Source Assessor
Special Listing Condition Standard
Read Less

Bought with Andrea L Barker • Integrity Real Estate



