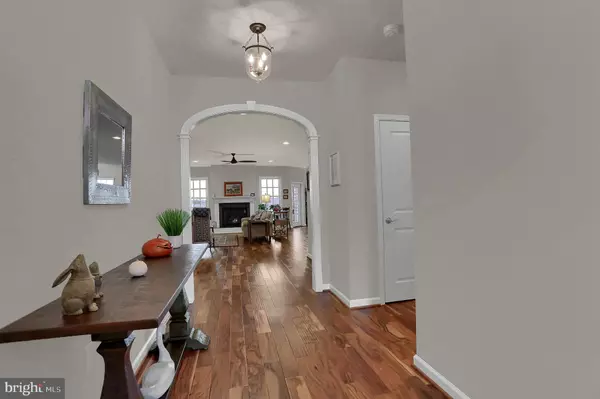For more information regarding the value of a property, please contact us for a free consultation.
118 STONERS CIRCLE Littlestown, PA 17340
Want to know what your home might be worth? Contact us for a FREE valuation!

Our team is ready to help you sell your home for the highest possible price ASAP
Key Details
Sold Price $450,000
Property Type Single Family Home
Sub Type Twin/Semi-Detached
Listing Status Sold
Purchase Type For Sale
Square Footage 2,045 sqft
Price per Sqft $220
Subdivision Stoners Farm
MLS Listing ID PAAD114120
Sold Date 03/26/21
Style Ranch/Rambler
Bedrooms 4
Full Baths 3
Half Baths 1
HOA Fees $12/ann
HOA Y/N Y
Abv Grd Liv Area 2,045
Originating Board BRIGHT
Year Built 2017
Annual Tax Amount $6,208
Tax Year 2020
Lot Size 8,117 Sqft
Acres 0.19
Property Description
Take a look at this beautiful Rancher/Villa home that is now available in the prestigious Stoners Farm Community. The home was built by New Age Associates; a builder known in the area for building quality custom homes. The community is known for having annual crab feasts, golf tournaments and Christmas parties. On top of being a 4 bedroom, 3 full & 1 half bath home, the property boasts Hardwood Floors, 2 bedrooms downstairs with a walk out basement, 2 master bedrooms on the main floor, a Gas Fireplace, and a screened in porch right off the kitchen. Both Master Bedrooms have their own full bath and one has an office / sitting area. The master bedroom is a great size, it has it's own master bath and walk in closet, conveniently located directly next to the laundry area. The home also has an oversized 2 car garage. Contact today to see this property before it is too late! Ask us, or your Realtor, for a list of upgrades in the home.
Location
State PA
County Adams
Area Littlestown Boro (14327)
Zoning RESIDENTIAL
Rooms
Other Rooms Living Room, Dining Room, Bedroom 2, Bedroom 4, Kitchen, Family Room, Foyer, Bedroom 1, Laundry, Bathroom 1, Bathroom 2, Bathroom 3, Screened Porch
Basement Full, Partially Finished
Main Level Bedrooms 2
Interior
Interior Features Carpet, Ceiling Fan(s), Dining Area, Entry Level Bedroom, Family Room Off Kitchen, Floor Plan - Open, Recessed Lighting, Walk-in Closet(s), Window Treatments, Wood Floors
Hot Water Electric
Heating Forced Air
Cooling Central A/C
Flooring Hardwood, Carpet, Vinyl
Fireplaces Number 1
Fireplaces Type Gas/Propane
Equipment Built-In Microwave, Dishwasher, Dryer, Oven - Single, Refrigerator, Washer
Fireplace Y
Appliance Built-In Microwave, Dishwasher, Dryer, Oven - Single, Refrigerator, Washer
Heat Source Natural Gas
Exterior
Exterior Feature Enclosed
Parking Features Garage Door Opener
Garage Spaces 2.0
Water Access N
Accessibility None
Porch Enclosed
Attached Garage 2
Total Parking Spaces 2
Garage Y
Building
Story 1
Sewer Public Septic
Water Public
Architectural Style Ranch/Rambler
Level or Stories 1
Additional Building Above Grade
New Construction N
Schools
School District Littlestown Area
Others
Senior Community No
Tax ID 27004-0220---000
Ownership Fee Simple
SqFt Source Estimated
Acceptable Financing Cash, Conventional, FHA, USDA, VA
Listing Terms Cash, Conventional, FHA, USDA, VA
Financing Cash,Conventional,FHA,USDA,VA
Special Listing Condition Standard
Read Less

Bought with Jason Forry • RE/MAX Quality Service, Inc.



