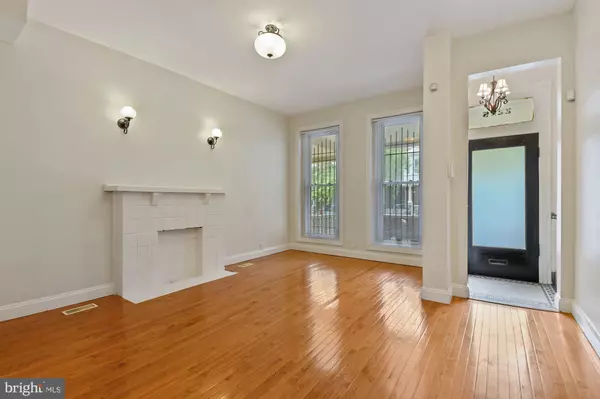For more information regarding the value of a property, please contact us for a free consultation.
2225 LINDEN AVE Baltimore, MD 21217
Want to know what your home might be worth? Contact us for a FREE valuation!

Our team is ready to help you sell your home for the highest possible price ASAP
Key Details
Sold Price $290,000
Property Type Townhouse
Sub Type End of Row/Townhouse
Listing Status Sold
Purchase Type For Sale
Square Footage 3,360 sqft
Price per Sqft $86
Subdivision Reservoir Hill Historic District
MLS Listing ID MDBA554864
Sold Date 07/07/21
Style Federal
Bedrooms 4
Full Baths 2
Half Baths 2
HOA Y/N N
Abv Grd Liv Area 3,360
Originating Board BRIGHT
Year Built 1911
Annual Tax Amount $4,819
Tax Year 2020
Property Description
Welcome home to this gem, located in the Reservoir Hill neighborhood. This home features new carpets, fresh paint, stainless steel appliances, both full baths have been renovated to a sleek modern look. The openness of this home is something that stands out and as you head to the upper levels, you are enlightened with a curved staircase that gives the home an elegant feel. The upper lever is its own oasis with a full bath, full bedroom and closet space. The basement is very large and could be finished to add more living space. There is street parking and in the rear, there is room to add a parking pad at the rear of the house for additional private parking. The wide street is adorned with classic and glorious front porch styled homes. This home is conveniently located in the heart of the city near Druid Lake Park.
Location
State MD
County Baltimore City
Zoning R-7
Rooms
Other Rooms Living Room, Dining Room, Bedroom 2, Bedroom 3, Bedroom 4, Kitchen, Family Room, Basement, Bedroom 1, Full Bath, Half Bath
Basement Full, Unfinished
Interior
Interior Features Carpet, Curved Staircase, Floor Plan - Open, Kitchen - Island, Wood Floors, Ceiling Fan(s), Dining Area, Floor Plan - Traditional, Formal/Separate Dining Room, Skylight(s), Stall Shower, Tub Shower
Hot Water Natural Gas
Heating Forced Air
Cooling Central A/C
Flooring Hardwood, Carpet, Tile/Brick
Equipment Dishwasher, Disposal, Dryer, Oven/Range - Gas, Refrigerator, Stainless Steel Appliances, Stove, Washer, Washer/Dryer Stacked
Fireplace N
Window Features Replacement
Appliance Dishwasher, Disposal, Dryer, Oven/Range - Gas, Refrigerator, Stainless Steel Appliances, Stove, Washer, Washer/Dryer Stacked
Heat Source Electric
Laundry Main Floor
Exterior
Exterior Feature Porch(es)
Water Access N
Accessibility None
Porch Porch(es)
Garage N
Building
Story 4
Sewer Public Sewer
Water Public
Architectural Style Federal
Level or Stories 4
Additional Building Above Grade, Below Grade
New Construction N
Schools
Elementary Schools Westside
Middle Schools Booker T. Washington
High Schools Frederick Douglass
School District Baltimore City Public Schools
Others
Senior Community No
Tax ID 0313103447 050
Ownership Ground Rent
SqFt Source Estimated
Security Features Security System
Acceptable Financing Cash, Conventional, FHA, Other
Horse Property N
Listing Terms Cash, Conventional, FHA, Other
Financing Cash,Conventional,FHA,Other
Special Listing Condition Standard
Read Less

Bought with Vilasini Wright • Wright Real Estate, LLC



