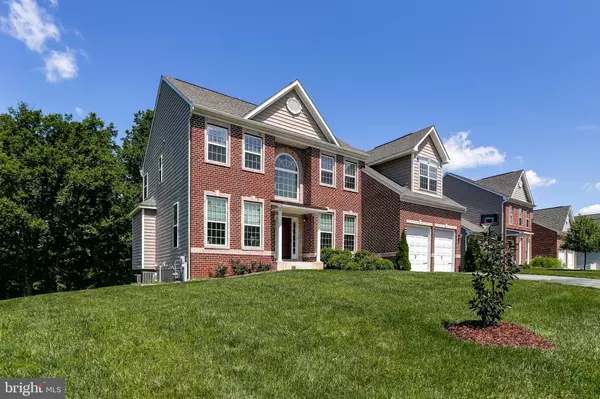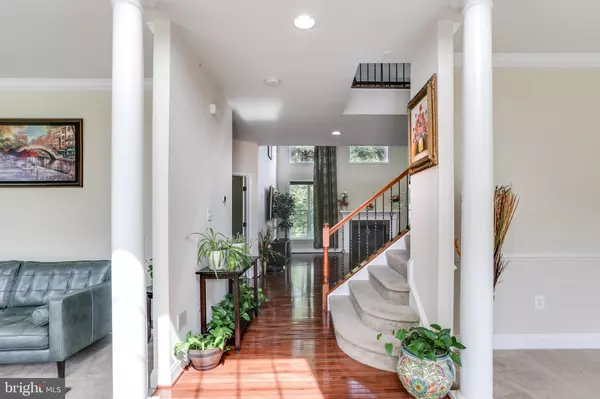For more information regarding the value of a property, please contact us for a free consultation.
8610 HICKORY HILLS LN Laurel, MD 20723
Want to know what your home might be worth? Contact us for a FREE valuation!

Our team is ready to help you sell your home for the highest possible price ASAP
Key Details
Sold Price $900,000
Property Type Single Family Home
Sub Type Detached
Listing Status Sold
Purchase Type For Sale
Square Footage 4,579 sqft
Price per Sqft $196
Subdivision Rocky Gorge Overlook
MLS Listing ID MDHW2016160
Sold Date 08/24/22
Style Colonial
Bedrooms 5
Full Baths 4
HOA Fees $50/ann
HOA Y/N Y
Abv Grd Liv Area 3,417
Originating Board BRIGHT
Year Built 2013
Annual Tax Amount $9,726
Tax Year 2022
Lot Size 0.321 Acres
Acres 0.32
Property Description
Stop the car - this is the ONE! Gorgeous 5 bedroom, 4 full bathroom, over 4,500 SQFT Colonial located in the Rocky Gorge Overlook neighborhood! A beautiful two story foyer with 4 white columns welcomes you inside this impeccable home. The living room and dining room are located on either side of the foyer. Past the staircase is a main level bedroom (could be used as library or office) which features double door entry, a large step-in closet and access to a full bathroom. The family room makes quite the statement with a two story ceiling, large windows and a gas fireplace with wood mantle. The breakfast room and kitchen are open concept to the family room. The kitchen boasts a large center island with storage, stainless steel appliances, bay window overlooking the back yard, granite countertops and a walk-in pantry. A butler's pantry equipped with a wet bar connects the kitchen to the dining room for added ease and convenience when entertaining family and friends. A laundry room completes the main level. Heading upstairs, the primary bedroom opens up with double doors to a cathedral ceiling, sitting area and walk-in closet. The primary bathroom also has a double door entry, vaulted ceiling, double sinks, soaking tub, shower stall and separate toilet room. The other three bedrooms on the upper level have ample space for bedroom furniture and great closet space. The full bathroom on this level has double sinks, vanity cabinet storage and a separate toilet and shower room. The walk up lower level was completed in 2016 and is rather impressive! The recreation room is large and can be used as a multi-function space (think movie room, game room, gym, etc!) A kitchenette is located beside the recreation room and is perfect for entertaining or an in-law suite. The kitchenette has a center island, lots of cabinet storage, sink and space for a refrigerator. A sizable storage room, full bathroom and den finish off the lower level. The home backs to trees and has a composite deck ('17) just in time your first BBQ! Great location for commute to DC or Baltimore with close proximity to Route 29, Route 32, I-95. Howard County Public Schools. Close to lots of shopping, dining and entertainment! Book your showing today!
Location
State MD
County Howard
Zoning R20
Rooms
Other Rooms Living Room, Dining Room, Primary Bedroom, Sitting Room, Bedroom 2, Bedroom 3, Bedroom 4, Bedroom 5, Kitchen, Family Room, Den, Foyer, Breakfast Room, Laundry, Recreation Room, Storage Room, Primary Bathroom, Full Bath
Basement Fully Finished, Improved, Walkout Stairs
Main Level Bedrooms 1
Interior
Interior Features Breakfast Area, Butlers Pantry, Carpet, Ceiling Fan(s), Chair Railings, Crown Moldings, Dining Area, Family Room Off Kitchen, Floor Plan - Traditional, Formal/Separate Dining Room, Kitchen - Island, Kitchenette, Pantry, Primary Bath(s), Recessed Lighting, Soaking Tub, Stall Shower, Tub Shower, Upgraded Countertops, Walk-in Closet(s), Wet/Dry Bar, Wood Floors, Entry Level Bedroom
Hot Water Electric
Heating Forced Air
Cooling Central A/C, Ceiling Fan(s)
Flooring Carpet, Ceramic Tile, Hardwood
Fireplaces Number 1
Fireplaces Type Gas/Propane, Mantel(s)
Equipment Dishwasher, Disposal, Dryer, Exhaust Fan, Microwave, Oven/Range - Gas, Refrigerator, Stainless Steel Appliances, Washer, Water Heater
Fireplace Y
Window Features Bay/Bow,Screens
Appliance Dishwasher, Disposal, Dryer, Exhaust Fan, Microwave, Oven/Range - Gas, Refrigerator, Stainless Steel Appliances, Washer, Water Heater
Heat Source Natural Gas
Laundry Main Floor, Dryer In Unit, Washer In Unit
Exterior
Exterior Feature Deck(s)
Parking Features Additional Storage Area, Garage - Front Entry, Garage Door Opener, Inside Access
Garage Spaces 4.0
Water Access N
View Trees/Woods
Roof Type Architectural Shingle
Accessibility None
Porch Deck(s)
Attached Garage 2
Total Parking Spaces 4
Garage Y
Building
Lot Description Backs to Trees, Cul-de-sac
Story 3
Foundation Concrete Perimeter
Sewer Public Sewer
Water Public
Architectural Style Colonial
Level or Stories 3
Additional Building Above Grade, Below Grade
Structure Type 2 Story Ceilings,Cathedral Ceilings
New Construction N
Schools
Elementary Schools Hammond
Middle Schools Hammond
High Schools Reservoir
School District Howard County Public School System
Others
Senior Community No
Tax ID 1406594013
Ownership Fee Simple
SqFt Source Assessor
Acceptable Financing Cash, Conventional, FHA, VA
Listing Terms Cash, Conventional, FHA, VA
Financing Cash,Conventional,FHA,VA
Special Listing Condition Standard
Read Less

Bought with Jahmal Bivins • ExecuHome Realty



