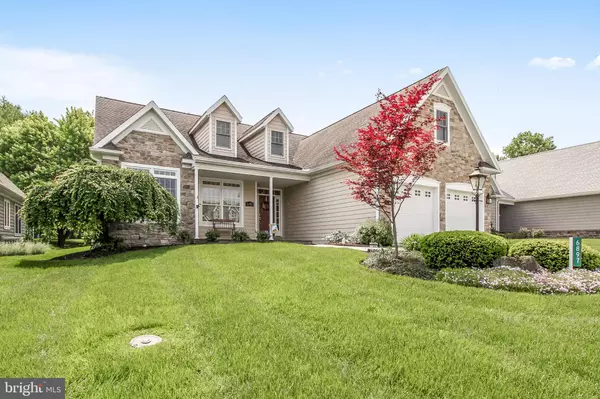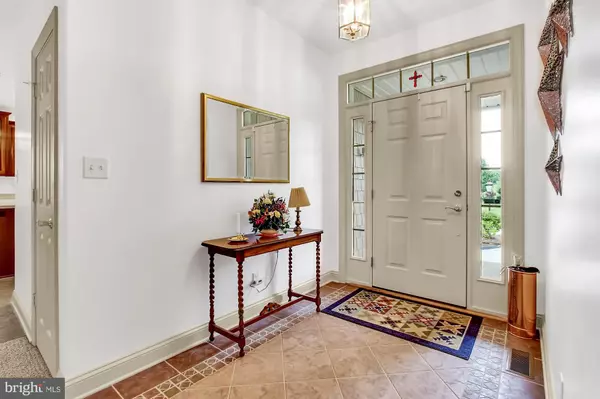For more information regarding the value of a property, please contact us for a free consultation.
6897 OLD COURSE RD Fayetteville, PA 17222
Want to know what your home might be worth? Contact us for a FREE valuation!

Our team is ready to help you sell your home for the highest possible price ASAP
Key Details
Sold Price $399,500
Property Type Single Family Home
Sub Type Detached
Listing Status Sold
Purchase Type For Sale
Square Footage 3,092 sqft
Price per Sqft $129
Subdivision Penn National Golf Course Community
MLS Listing ID PAFL164934
Sold Date 05/22/20
Style Ranch/Rambler,Traditional
Bedrooms 3
Full Baths 3
HOA Fees $125/mo
HOA Y/N Y
Abv Grd Liv Area 2,307
Originating Board BRIGHT
Year Built 2007
Annual Tax Amount $6,921
Tax Year 2019
Lot Size 9,583 Sqft
Acres 0.22
Property Description
Pristine St. Andrews Ranch home in award winning Penn National Community! Main level is 2,307 square feet and includes 3 bedrooms and 2 full bathrooms. 3rd full bath +785 finished square feet in the lower level. Main level has a fabulous layout and features beautiful custom Cherry cabinetry + a spacious master suite with a luxurious master bath and custom tile shower. Lower level can be accessed via stairs or elevator and includes a guestroom, den, workshop, utility-room, hobby space and more! New roof installed 2019! Located on the 6th hole of the Founder's Course, the back yard provides manicured views and inviting outdoor living space! This is the perfect home to cozy-in or to host a party. Maintenance association includes lawn care and snow removal. Home warranty included and covers all appliances and systems. Community offers 36 holes of 4 star golf, outdoor pool, tennis/pickleball, yoga, community garden, 40 + social clubs, restaurant/bar, and so much more!!
Location
State PA
County Franklin
Area Guilford Twp (14510)
Zoning RESIDENTIAL
Rooms
Basement Full, Connecting Stairway, Partially Finished, Workshop, Improved
Main Level Bedrooms 3
Interior
Interior Features Built-Ins, Attic, Ceiling Fan(s), Dining Area, Elevator, Entry Level Bedroom, Family Room Off Kitchen, Kitchen - Gourmet, Walk-in Closet(s), Wood Floors
Heating Forced Air
Cooling Central A/C
Fireplace N
Heat Source Natural Gas
Laundry Main Floor
Exterior
Exterior Feature Patio(s), Porch(es)
Parking Features Garage - Front Entry
Garage Spaces 2.0
Water Access N
View Golf Course
Roof Type Architectural Shingle
Accessibility Elevator, Level Entry - Main, Mobility Improvements, Other Bath Mod, Accessible Switches/Outlets
Porch Patio(s), Porch(es)
Attached Garage 2
Total Parking Spaces 2
Garage Y
Building
Story 2
Sewer Public Sewer
Water Public
Architectural Style Ranch/Rambler, Traditional
Level or Stories 2
Additional Building Above Grade, Below Grade
New Construction N
Schools
School District Chambersburg Area
Others
HOA Fee Include Snow Removal,Lawn Care Front,Lawn Care Rear,Lawn Care Side
Senior Community No
Tax ID 10-D23S-104
Ownership Fee Simple
SqFt Source Estimated
Security Features Security System
Horse Property N
Special Listing Condition Standard
Read Less

Bought with Diane K Boock • White Rock, Inc.



