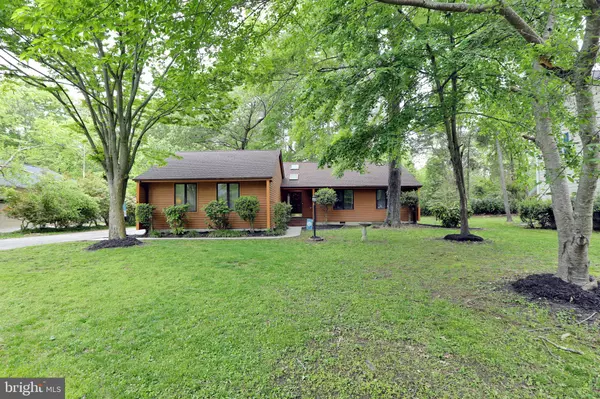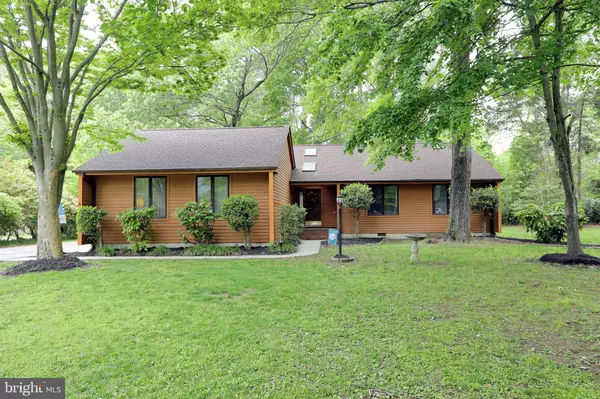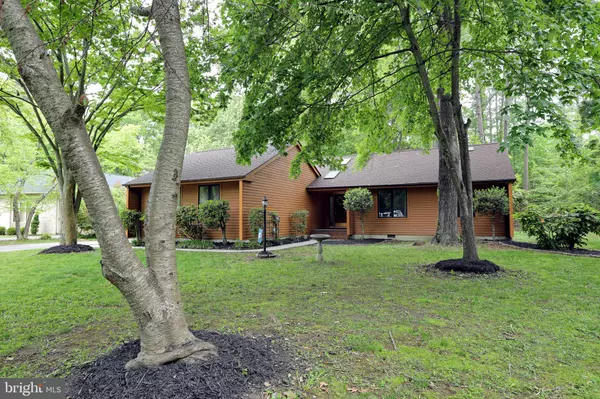For more information regarding the value of a property, please contact us for a free consultation.
14555 HONEYSUCKLE WAY Swan Point, MD 20645
Want to know what your home might be worth? Contact us for a FREE valuation!

Our team is ready to help you sell your home for the highest possible price ASAP
Key Details
Sold Price $355,000
Property Type Single Family Home
Sub Type Detached
Listing Status Sold
Purchase Type For Sale
Square Footage 1,506 sqft
Price per Sqft $235
Subdivision Swan Point Sub
MLS Listing ID MDCH2012460
Sold Date 07/15/22
Style Ranch/Rambler
Bedrooms 3
Full Baths 2
HOA Fees $35/ann
HOA Y/N Y
Abv Grd Liv Area 1,506
Originating Board BRIGHT
Year Built 1988
Annual Tax Amount $3,210
Tax Year 2021
Lot Size 0.327 Acres
Acres 0.33
Property Description
3 bedroom, 2 bathroom Cedar Siding Rambler with a 1-year-old roof! Exterior features well-maintained yard and landscaping, 12x14 screened porch with fan, and sundeck. Interior features include a kitchen with a breakfast bar & granite countertops; a living room with a wet bar, a corner fireplace, and vaulted ceilings. Storage areas are located above and inside the 2-car garage. The Swan Point Yacht & Country Club features include a clubhouse, dining, golf course, driving range, tennis courts, marina, pool, playground, and walking trails.
Location
State MD
County Charles
Zoning RM
Rooms
Main Level Bedrooms 3
Interior
Interior Features Ceiling Fan(s), Carpet
Hot Water Electric
Heating Heat Pump(s), Heat Pump - Oil BackUp
Cooling Central A/C
Fireplaces Number 1
Equipment Built-In Microwave, Cooktop, Dishwasher, Disposal, Dryer, Exhaust Fan, Oven/Range - Electric, Washer, Refrigerator
Fireplace Y
Appliance Built-In Microwave, Cooktop, Dishwasher, Disposal, Dryer, Exhaust Fan, Oven/Range - Electric, Washer, Refrigerator
Heat Source Oil, Electric
Exterior
Exterior Feature Deck(s)
Parking Features Garage - Side Entry, Garage Door Opener
Garage Spaces 2.0
Amenities Available Beach, Boat Dock/Slip, Boat Ramp, Club House, Common Grounds, Dining Rooms, Golf Club, Golf Course, Golf Course Membership Available, Jog/Walk Path, Marina/Marina Club, Meeting Room, Party Room, Picnic Area, Pier/Dock, Pool - Outdoor, Pool Mem Avail, Putting Green, Swimming Pool, Tennis Courts, Tot Lots/Playground
Water Access N
Accessibility None
Porch Deck(s)
Attached Garage 2
Total Parking Spaces 2
Garage Y
Building
Story 1
Foundation Crawl Space
Sewer Public Sewer
Water Public
Architectural Style Ranch/Rambler
Level or Stories 1
Additional Building Above Grade, Below Grade
New Construction N
Schools
Elementary Schools Dr. Thomas L. Higdon
Middle Schools Piccowaxen
High Schools La Plata
School District Charles County Public Schools
Others
Senior Community No
Tax ID 0905031036
Ownership Fee Simple
SqFt Source Assessor
Special Listing Condition Standard
Read Less

Bought with Dana L Engle • Exit Landmark Realty



