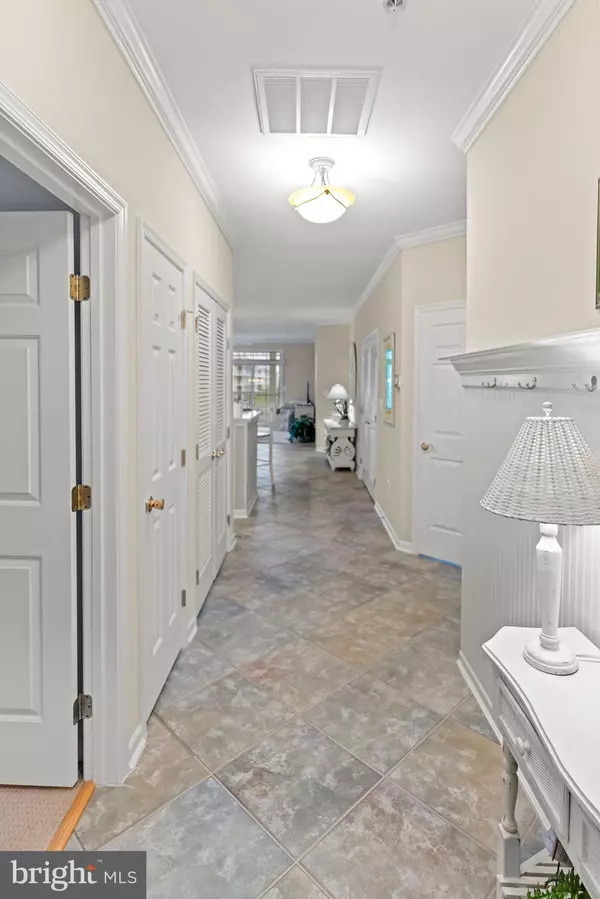For more information regarding the value of a property, please contact us for a free consultation.
1 FOUNTAIN DR E #4A Ocean City, MD 21842
Want to know what your home might be worth? Contact us for a FREE valuation!

Our team is ready to help you sell your home for the highest possible price ASAP
Key Details
Sold Price $545,000
Property Type Condo
Sub Type Condo/Co-op
Listing Status Sold
Purchase Type For Sale
Square Footage 1,500 sqft
Price per Sqft $363
Subdivision Sunset Island
MLS Listing ID MDWO2007700
Sold Date 06/30/22
Style Unit/Flat
Bedrooms 3
Full Baths 2
Condo Fees $4,908/ann
HOA Fees $282/ann
HOA Y/N Y
Abv Grd Liv Area 1,500
Originating Board BRIGHT
Year Built 2004
Annual Tax Amount $5,214
Tax Year 2021
Lot Dimensions 0.00 x 0.00
Property Description
It is your lucky day - here is your rare opportunity to own a top floor end condominium unit, in Sunset Island. Featuring great views of the 1 acre fountain and pond directly in front of you and westerly views down the Beach Walk lane to the Assawoman Bay. The proximity of this condo to the Atlantic Ocean is unmatched with just 3 short blocks, yet only one block to all of the Sunset Island amenities.
This home is aggressively priced for all she has to offer. Never ever rented; tastefully and professionally decorated. Colors are soft and warm and having a GREAT room with 2 six-foot sliders leading to a North & West balcony will further lighten your space. This building has extra covered spaces and over-sized storage lockers.
The guest bedrooms are wonderfully sized and the Master comes complete with an over-sized closet and luxurious bathroom ensuite.
Get ready to make memories galore when your choose this for your home . . . . away from home!
Location
State MD
County Worcester
Area Bayside Interior (83)
Zoning BMUD
Rooms
Main Level Bedrooms 3
Interior
Interior Features Ceiling Fan(s), Elevator, Sprinkler System, Walk-in Closet(s), Window Treatments
Hot Water Electric
Heating Heat Pump(s)
Cooling Central A/C
Equipment Dishwasher, Disposal, Dryer, Microwave, Refrigerator, Oven - Wall, Washer
Furnishings Yes
Window Features Screens,Storm
Appliance Dishwasher, Disposal, Dryer, Microwave, Refrigerator, Oven - Wall, Washer
Heat Source Electric
Laundry Washer In Unit, Dryer In Unit
Exterior
Exterior Feature Balcony, Wrap Around
Parking Features Covered Parking
Garage Spaces 2.0
Parking On Site 1
Utilities Available Cable TV
Amenities Available Club House, Pier/Dock, Exercise Room, Pool - Indoor, Pool - Outdoor, Security
Water Access N
View Bay, Pond, Water
Roof Type Metal
Accessibility None
Porch Balcony, Wrap Around
Road Frontage Public
Total Parking Spaces 2
Garage Y
Building
Lot Description Corner
Story 5
Unit Features Mid-Rise 5 - 8 Floors
Foundation Pillar/Post/Pier
Sewer Public Sewer
Water Public
Architectural Style Unit/Flat
Level or Stories 5
Additional Building Above Grade, Below Grade
New Construction N
Schools
High Schools Stephen Decatur
School District Worcester County Public Schools
Others
Pets Allowed Y
HOA Fee Include Common Area Maintenance,Insurance,Lawn Maintenance,Management,Reserve Funds,Security Gate,Snow Removal
Senior Community No
Tax ID 2410423155
Ownership Condominium
Security Features Sprinkler System - Indoor
Acceptable Financing Conventional
Listing Terms Conventional
Financing Conventional
Special Listing Condition Standard
Pets Allowed Case by Case Basis
Read Less

Bought with RHONDA FRICK • Long & Foster Real Estate, Inc.



