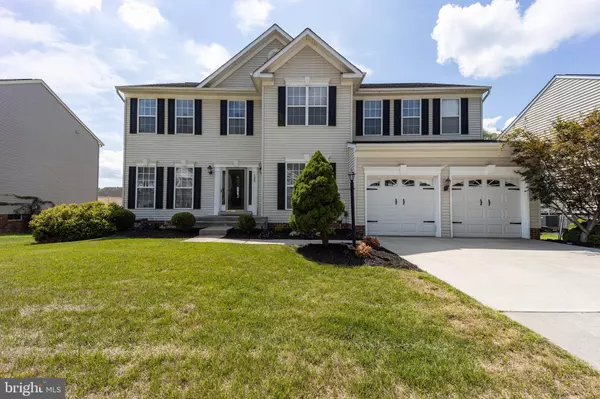For more information regarding the value of a property, please contact us for a free consultation.
328 RUBENS CIR Martinsburg, WV 25403
Want to know what your home might be worth? Contact us for a FREE valuation!

Our team is ready to help you sell your home for the highest possible price ASAP
Key Details
Sold Price $410,000
Property Type Single Family Home
Sub Type Detached
Listing Status Sold
Purchase Type For Sale
Square Footage 4,713 sqft
Price per Sqft $86
Subdivision The Gallery
MLS Listing ID WVBE2001710
Sold Date 10/18/21
Style Colonial
Bedrooms 4
Full Baths 3
Half Baths 1
HOA Fees $27/ann
HOA Y/N Y
Abv Grd Liv Area 3,142
Originating Board BRIGHT
Year Built 2005
Annual Tax Amount $2,369
Tax Year 2021
Lot Size 10,454 Sqft
Acres 0.24
Property Description
Per sellers ALL PERSONS ENTERING HOMES MUST WEAR MASK! OWNER OCCUIPED
This stunning 4 bedroom + a private office 3.5 bath in the sought after community of The Gallery.
A well appointed kitchen with a island and a bar to sit at. Separate dining room, Primary bedroom has a huge walk in closet , w/ coffered ceiling. all other bedrooms have a pretty good size closets as well.
In this mostly finished basement you will find a Rec. room. , gym . another private office /bedroom? In the rear yard is a oasis to relax in. Two large composite decks with vinyl railings. and a cool area under the deck to be in the shade with plenty of space A large stamped patio, w/ a nice yard for the kids to play/ pets?
Well maintained yard, entire rear yard with a white vinyl fenced for privacy!
A must see to believe
Location
State WV
County Berkeley
Zoning 101
Rooms
Other Rooms Bathroom 1
Basement Fully Finished, Heated, Improved, Interior Access, Outside Entrance, Rear Entrance, Poured Concrete, Sump Pump, Windows
Interior
Interior Features Ceiling Fan(s), Chair Railings, Crown Moldings, Double/Dual Staircase, Family Room Off Kitchen, Floor Plan - Open, Formal/Separate Dining Room, Kitchen - Gourmet, Kitchen - Island, Kitchen - Table Space, Pantry, Recessed Lighting, Soaking Tub, Stall Shower, Store/Office, Upgraded Countertops, Walk-in Closet(s), Water Treat System, Window Treatments, Wood Floors
Hot Water Propane
Heating Heat Pump(s)
Cooling Central A/C
Fireplaces Number 2
Fireplaces Type Double Sided, Fireplace - Glass Doors, Gas/Propane, Mantel(s)
Equipment Dishwasher, Dryer - Gas, Energy Efficient Appliances, ENERGY STAR Clothes Washer, ENERGY STAR Dishwasher, ENERGY STAR Refrigerator, Exhaust Fan, Microwave, Oven - Double, Oven - Self Cleaning, Oven/Range - Gas, Refrigerator, Stainless Steel Appliances, Washer - Front Loading, Water Conditioner - Owned, Water Heater, Water Heater - High-Efficiency
Fireplace Y
Appliance Dishwasher, Dryer - Gas, Energy Efficient Appliances, ENERGY STAR Clothes Washer, ENERGY STAR Dishwasher, ENERGY STAR Refrigerator, Exhaust Fan, Microwave, Oven - Double, Oven - Self Cleaning, Oven/Range - Gas, Refrigerator, Stainless Steel Appliances, Washer - Front Loading, Water Conditioner - Owned, Water Heater, Water Heater - High-Efficiency
Heat Source Electric, Central, Propane - Owned
Laundry Upper Floor
Exterior
Exterior Feature Deck(s), Patio(s)
Parking Features Garage - Front Entry, Additional Storage Area, Garage Door Opener, Inside Access, Oversized
Garage Spaces 2.0
Fence Decorative, Fully, Vinyl
Water Access N
Roof Type Architectural Shingle
Accessibility None
Porch Deck(s), Patio(s)
Attached Garage 2
Total Parking Spaces 2
Garage Y
Building
Story 3
Foundation Concrete Perimeter, Slab
Sewer Public Sewer
Water Public
Architectural Style Colonial
Level or Stories 3
Additional Building Above Grade, Below Grade
Structure Type Vaulted Ceilings
New Construction N
Schools
Elementary Schools Call School Board
Middle Schools Call School Board
High Schools Call School Board
School District Berkeley County Schools
Others
Pets Allowed Y
HOA Fee Include Common Area Maintenance,Reserve Funds,Road Maintenance,Snow Removal
Senior Community No
Tax ID 0635M003300000000
Ownership Fee Simple
SqFt Source Assessor
Acceptable Financing Conventional, FHA, USDA, VA
Horse Property N
Listing Terms Conventional, FHA, USDA, VA
Financing Conventional,FHA,USDA,VA
Special Listing Condition Standard
Pets Allowed No Pet Restrictions
Read Less

Bought with Thomas R Brown • Century 21 Modern Realty Results



