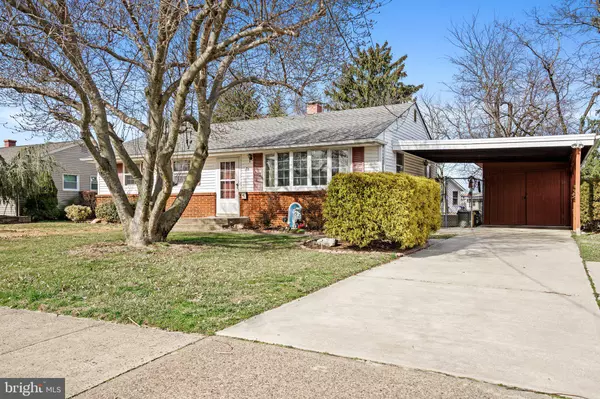For more information regarding the value of a property, please contact us for a free consultation.
26 SUNSET BLVD Hamilton, NJ 08690
Want to know what your home might be worth? Contact us for a FREE valuation!

Our team is ready to help you sell your home for the highest possible price ASAP
Key Details
Sold Price $329,900
Property Type Single Family Home
Sub Type Detached
Listing Status Sold
Purchase Type For Sale
Square Footage 960 sqft
Price per Sqft $343
Subdivision Sunset Manor
MLS Listing ID NJME2019798
Sold Date 10/07/22
Style Ranch/Rambler
Bedrooms 3
Full Baths 1
HOA Y/N N
Abv Grd Liv Area 960
Originating Board BRIGHT
Year Built 1955
Annual Tax Amount $6,069
Tax Year 2021
Lot Size 0.258 Acres
Acres 0.26
Lot Dimensions 75.00 x 150.00
Property Description
For those looking for that one floor living, look no further as this beautiful ranch that will not dissapoint. This home offers 3 bedrooms and 1 full bathroom along with eat in kitchen and separate laundry room. Luxury vinyl plank floor was recently installed in the living room, hallway, and all 3 bedrooms. Freshly painted on the inside as well. Attic storage going the whole length of the home accessed by pull down stairs. Access to back yard through the eat in kitchen where you will find a nice sized fenced in back yard with built in pool. Plenty of offstreet parking that could fit up to 3 cars in the driveway that also has a car port. Additional storage for all of your outdoor necessities is available in the shed and the end of the driveway and under the car port. Home also has central air. Great opportunity to just move right in and make this home your own.
Location
State NJ
County Mercer
Area Hamilton Twp (21103)
Zoning RESIDENTIAL
Rooms
Other Rooms Living Room, Bedroom 2, Bedroom 3, Kitchen, Bedroom 1, Laundry, Full Bath
Main Level Bedrooms 3
Interior
Interior Features Kitchen - Eat-In
Hot Water Natural Gas
Heating Forced Air
Cooling Central A/C
Flooring Luxury Vinyl Plank
Fireplace N
Heat Source Natural Gas
Laundry Main Floor
Exterior
Exterior Feature Patio(s)
Garage Spaces 4.0
Fence Chain Link
Pool In Ground
Water Access N
Roof Type Shingle
Accessibility None
Porch Patio(s)
Total Parking Spaces 4
Garage N
Building
Lot Description Front Yard, Rear Yard, SideYard(s)
Story 1
Foundation Crawl Space
Sewer Public Sewer
Water Public
Architectural Style Ranch/Rambler
Level or Stories 1
Additional Building Above Grade, Below Grade
New Construction N
Schools
Elementary Schools Sayen
Middle Schools Reynolds
High Schools Steinert
School District Hamilton Township
Others
Senior Community No
Tax ID 03-01854-00027
Ownership Fee Simple
SqFt Source Assessor
Special Listing Condition Standard
Read Less

Bought with Joseph Lombardo • RE/MAX Tri County



