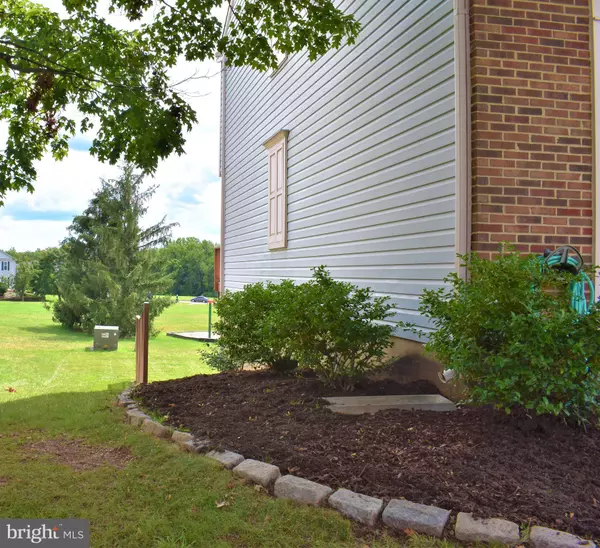For more information regarding the value of a property, please contact us for a free consultation.
13329 BURKITTS RD Fairfax, VA 22033
Want to know what your home might be worth? Contact us for a FREE valuation!

Our team is ready to help you sell your home for the highest possible price ASAP
Key Details
Sold Price $507,000
Property Type Townhouse
Sub Type End of Row/Townhouse
Listing Status Sold
Purchase Type For Sale
Square Footage 1,640 sqft
Price per Sqft $309
Subdivision Foxfield
MLS Listing ID VAFX2015678
Sold Date 10/07/21
Style Colonial
Bedrooms 3
Full Baths 3
Half Baths 1
HOA Fees $92/qua
HOA Y/N Y
Abv Grd Liv Area 1,320
Originating Board BRIGHT
Year Built 1989
Annual Tax Amount $5,159
Tax Year 2021
Lot Size 2,325 Sqft
Acres 0.05
Property Description
**THIS SENSATIONAL HOME, STUNNINGLY RENOVATED, IS A RARE FIND IN THE HEART OF FAIRFAX! ENJOY THE BENEFITS OF AN END UNIT INCLUDING BACKING TO AN OPEN AREA GREAT FOR GATHERINGS. INSIDE OFFERS STAINLESS STEEL APPLIANCES IN THE KITCHEN WITH GRANITE COUNTER TOPS, UPDATED FLOORS, FRESHLY PAINTED THROUGHOUT AND BRAND NEW WINDOWS!! YOU'LL LOVE THE UPDATED BATHROOMS ON ALL LEVELS, WHICH INCLUDE VANITIES, MIRRORS AND FLOORS, MAKING IT EASY FOR YOU TO MOVE RIGHT IN! THE UPPER LEVEL OFFERS 2 SPACIOUS MASTER SUITES AND A 3RD LOWER-LEVEL BEDROOM WHICH CAN ALSO BE USED AS A GAME AREA! THIS EXCEPTIONAL OFFERING PRESENTS AN UNUSUAL OPPORTUNITY TO PURCHASE IN ONE OF THE MOST CONVENIENT LOCATIONS. ENJOY CLOSE BY SHOPPING, DINING AND NEARBY SCHOOLS! THE COMMUNITY FEATURES A POOL, WALKING PATHS, BASKETBALL, TENNIS AND A GREAT PLAY AREA! WELCOME HOME**
Location
State VA
County Fairfax
Zoning 303
Rooms
Other Rooms Living Room, Dining Room, Primary Bedroom, Bedroom 2, Bedroom 3, Kitchen, Other, Bathroom 2, Primary Bathroom, Full Bath, Half Bath
Basement Daylight, Full, Fully Finished, Rear Entrance, Walkout Level, Windows
Interior
Interior Features Carpet, Ceiling Fan(s), Combination Kitchen/Dining, Floor Plan - Traditional, Pantry, Skylight(s), Tub Shower, Upgraded Countertops
Hot Water Electric
Heating Heat Pump(s)
Cooling Ceiling Fan(s), Central A/C, Heat Pump(s)
Flooring Carpet, Laminate Plank
Fireplaces Number 1
Fireplaces Type Brick, Wood
Equipment Dishwasher, Disposal, Dryer, Exhaust Fan, Icemaker, Oven/Range - Electric, Refrigerator, Stainless Steel Appliances, Washer, Water Heater
Fireplace Y
Appliance Dishwasher, Disposal, Dryer, Exhaust Fan, Icemaker, Oven/Range - Electric, Refrigerator, Stainless Steel Appliances, Washer, Water Heater
Heat Source Electric
Laundry Basement
Exterior
Exterior Feature Deck(s), Patio(s)
Garage Spaces 1.0
Parking On Site 1
Utilities Available Cable TV, Electric Available
Amenities Available Basketball Courts, Common Grounds, Jog/Walk Path, Pool - Outdoor, Reserved/Assigned Parking, Soccer Field, Swimming Pool, Tennis Courts, Tot Lots/Playground
Water Access N
View Other
Accessibility None
Porch Deck(s), Patio(s)
Total Parking Spaces 1
Garage N
Building
Lot Description Backs - Open Common Area, Cul-de-sac, Landscaping, Rear Yard
Story 3
Sewer Public Sewer
Water Public
Architectural Style Colonial
Level or Stories 3
Additional Building Above Grade, Below Grade
New Construction N
Schools
Elementary Schools Lees Corner
Middle Schools Franklin
High Schools Chantilly
School District Fairfax County Public Schools
Others
Pets Allowed N
HOA Fee Include Common Area Maintenance,Management,Parking Fee,Pool(s),Reserve Funds,Road Maintenance,Snow Removal,Trash
Senior Community No
Tax ID 0353 23110015
Ownership Fee Simple
SqFt Source Assessor
Acceptable Financing Cash, Conventional, FHA, VA, VHDA
Listing Terms Cash, Conventional, FHA, VA, VHDA
Financing Cash,Conventional,FHA,VA,VHDA
Special Listing Condition Standard
Read Less

Bought with Young H Lee Hwang • Fairfax Realty 50/66 LLC



