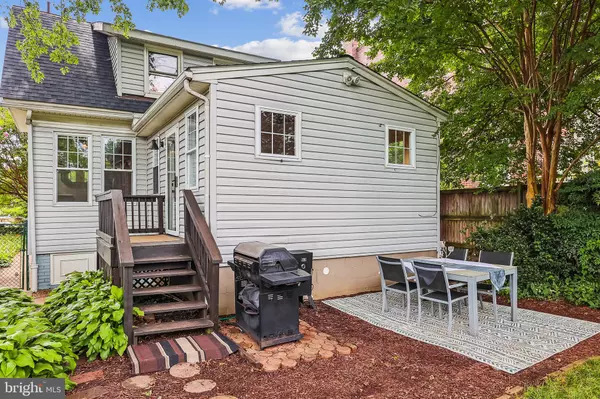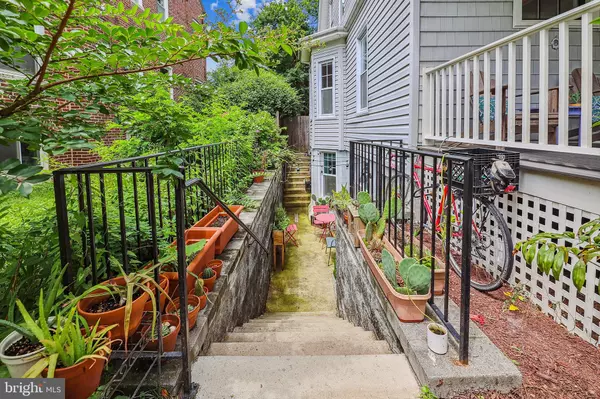For more information regarding the value of a property, please contact us for a free consultation.
1309 GALLATIN ST NW Washington, DC 20011
Want to know what your home might be worth? Contact us for a FREE valuation!

Our team is ready to help you sell your home for the highest possible price ASAP
Key Details
Sold Price $1,201,000
Property Type Single Family Home
Sub Type Detached
Listing Status Sold
Purchase Type For Sale
Square Footage 2,571 sqft
Price per Sqft $467
Subdivision 16Th Street Heights
MLS Listing ID DCDC2057884
Sold Date 08/18/22
Style Bungalow
Bedrooms 4
Full Baths 3
HOA Y/N N
Abv Grd Liv Area 2,103
Originating Board BRIGHT
Year Built 1911
Annual Tax Amount $6,746
Tax Year 2021
Lot Size 4,667 Sqft
Acres 0.11
Property Description
Welcome to 1309 Gallatin Street, a stunning bungalow located in one of the most desired and sought-after and diverse neighborhoods, Sixteenth Street Heights. Rowhouses, duplexes, American Craftsman, Foursquare homes and bungalows on treelined streets with sidewalks. A friendly enclave where neighbors sit out on the front porches and catch up with one another. Next to Rock Creek Park, Carter Barron Amphitheater and William, H.G.Fitzgerald Tennis Center, which is to the Citi Open tournaments. The Hamilton Recreation Center that offers a 60-foot athletic filed, basketball court and a playground plus more. The newly improved and modernized West Elementary School includes construction of an outdoor amphitheater, ball field, playgrounds, and other site elements. The Raymond Recreation Center along with outdoor improvements is attached to the Raymond Elementary School. Some indoor features of the new facility include Indoor gymnasium, game, computer fitness and multipurpose rooms. The outdoor features include tennis and basketball courts, picnic areas, youth soccer field, a new Eclipse Net Climber is the first installed in the country and much more. Easy access to transportation. Mins to the 14th Street and Georgia Ave shopping and restaurants.
This charming Craftsman style bungalow welcomes you into an open fabulous floorplan. Restored and renovated tastefully maintaining the old architectural details blending with the modern luxuries offering you indoor and outdoor living at its best. Main level opens onto a gracious large versatile foyer. A cozy sitting area with a corner fireplace, stairs leading you to the lower level and upper level, pocket doors leading you to the dining room and hallway leading you to the kitchen and powder room. Coffered ceilings in both the foyer and dining room. Spacious dining room with bay window opens onto at the great room with a fireplace. Built-in breakfast table and buffet with a wine cooler. An amazing and smart chefs kitchen with ample cherry cabinets which include two pantry cabinets with special features and electrical outlet in one of them perfect for your appliances., stainless steel appliances, marble counter tops plus architectural glass tile backsplash. The great room opens onto your own private oasis to relax from the hustle bustle of your daily life. Upper level has two bedrooms, principal bedroom plus an office nook overlooking the lush, landscaped backyard. A hall bathroom plus a laundry room with a full size washer dryer and sink. The fully finished lower level spacious one bedroom apartment with its own private side entrance and patio provides a great rental income. Outdoor features include the front porch where you can sit and enjoy the summer breeze and a fully fenced backyard with lush landscaping that include mature trees and flowering bushes like crepe myrtle, butterfly bush, nandina, hostas, roses and a vegetable garden just off the quaint garage that could also turn into an artists studio. Location and Valuethis has both.
2,625 sq. ft.
Location
State DC
County Washington
Zoning R1
Direction South
Rooms
Other Rooms Living Room, Dining Room, Bedroom 2, Bedroom 3, Kitchen, Foyer, Breakfast Room, Bedroom 1, Laundry, Full Bath
Basement Connecting Stairway, Fully Finished, Outside Entrance, Heated, Improved, Interior Access, Side Entrance, Windows
Interior
Interior Features Dining Area, Crown Moldings, Upgraded Countertops, Window Treatments, Wood Floors, Recessed Lighting, Floor Plan - Open, Floor Plan - Traditional
Hot Water Natural Gas
Heating Hot Water
Cooling Central A/C
Flooring Hardwood
Fireplaces Number 1
Equipment Washer/Dryer Hookups Only, Dishwasher, Disposal, Dryer, Energy Efficient Appliances, Exhaust Fan, Icemaker, Oven - Self Cleaning, Range Hood, Refrigerator, Stove, Washer
Fireplace Y
Window Features Bay/Bow,Insulated,Screens
Appliance Washer/Dryer Hookups Only, Dishwasher, Disposal, Dryer, Energy Efficient Appliances, Exhaust Fan, Icemaker, Oven - Self Cleaning, Range Hood, Refrigerator, Stove, Washer
Heat Source Natural Gas
Exterior
Exterior Feature Porch(es)
Parking Features Garage - Rear Entry
Garage Spaces 1.0
Fence Rear
Amenities Available None
Water Access N
Roof Type Asphalt
Accessibility None
Porch Porch(es)
Road Frontage City/County
Total Parking Spaces 1
Garage Y
Building
Story 3
Foundation Block
Sewer Public Sewer
Water Public
Architectural Style Bungalow
Level or Stories 3
Additional Building Above Grade, Below Grade
Structure Type 9'+ Ceilings,Cathedral Ceilings,Plaster Walls,Vaulted Ceilings
New Construction N
Schools
School District District Of Columbia Public Schools
Others
HOA Fee Include None
Senior Community No
Tax ID 2805//0004
Ownership Fee Simple
SqFt Source Assessor
Security Features Electric Alarm
Special Listing Condition Standard
Read Less

Bought with Michael DeAngelis • Samson Properties



