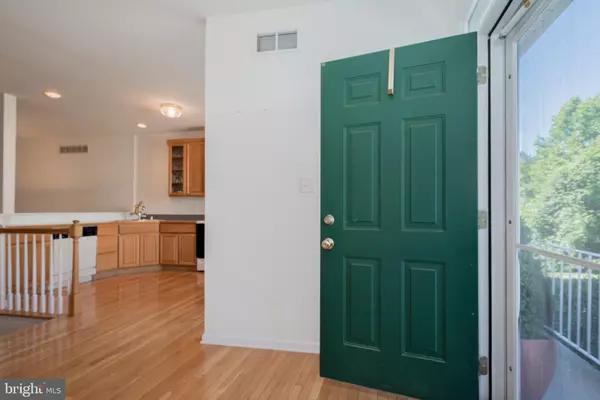For more information regarding the value of a property, please contact us for a free consultation.
209 THOMAS LN S Newark, DE 19711
Want to know what your home might be worth? Contact us for a FREE valuation!

Our team is ready to help you sell your home for the highest possible price ASAP
Key Details
Sold Price $309,000
Property Type Townhouse
Sub Type Interior Row/Townhouse
Listing Status Sold
Purchase Type For Sale
Square Footage 3,340 sqft
Price per Sqft $92
Subdivision Linden Way
MLS Listing ID DENC2001156
Sold Date 07/22/21
Style Contemporary
Bedrooms 3
Full Baths 2
Half Baths 1
HOA Fees $37/ann
HOA Y/N Y
Abv Grd Liv Area 2,675
Originating Board BRIGHT
Year Built 2000
Annual Tax Amount $3,916
Tax Year 2020
Lot Size 3,920 Sqft
Acres 0.09
Lot Dimensions 43.30 x 121.10
Property Description
Stucco inspected by Nick Hindley, ALL REPAIRS MADE! Contemporary townhome located in Linden Way in the heart of Pike Creek Valley. This home has many features that todays buyers are looking for, including a bright open floor plan. The family room features a gas fireplace flanked by radius windows, allowing lots of natural light. Completing the first floor is a large eat in kitchen, dining room, and half bath. Upstairs you will find the primary bedroom with bathroom, two additional bedrooms, a full bath, and the laundry. The basement is finished with a sliding door leading to the wooded lot along with an egress window. One side of the room can be used as an additional family room and the other side features a big built in desk if you find yourself working from home.
Ring Doorbell and Camera in Basement.
Location
State DE
County New Castle
Area Newark/Glasgow (30905)
Zoning NCTH
Rooms
Basement Full
Interior
Interior Features Kitchen - Eat-In, Floor Plan - Open, Primary Bath(s), Recessed Lighting
Hot Water Electric
Heating Forced Air
Cooling Central A/C
Fireplaces Number 1
Fireplaces Type Gas/Propane
Equipment Built-In Microwave, Dishwasher, Oven/Range - Electric, Refrigerator, Washer, Dryer
Fireplace Y
Appliance Built-In Microwave, Dishwasher, Oven/Range - Electric, Refrigerator, Washer, Dryer
Heat Source Natural Gas
Exterior
Parking Features Built In, Garage - Front Entry
Garage Spaces 4.0
Water Access N
Accessibility None
Attached Garage 1
Total Parking Spaces 4
Garage Y
Building
Story 3
Sewer Public Sewer
Water Public
Architectural Style Contemporary
Level or Stories 3
Additional Building Above Grade, Below Grade
New Construction N
Schools
School District Christina
Others
Senior Community No
Tax ID 08-042.40-258
Ownership Fee Simple
SqFt Source Assessor
Special Listing Condition Standard
Read Less

Bought with Rhonda Shin • BHHS Fox & Roach - Hockessin



