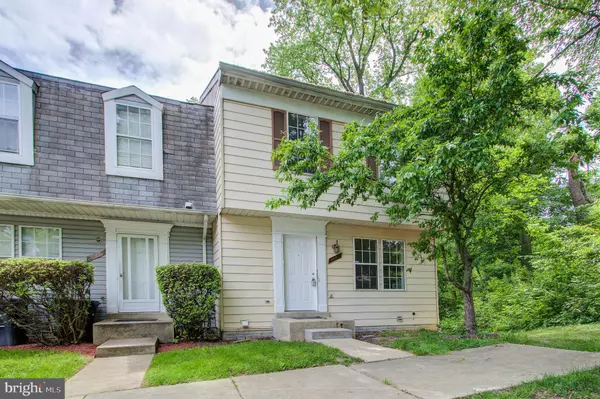For more information regarding the value of a property, please contact us for a free consultation.
1015 HUNTSWORTH CT Capitol Heights, MD 20743
Want to know what your home might be worth? Contact us for a FREE valuation!

Our team is ready to help you sell your home for the highest possible price ASAP
Key Details
Sold Price $315,000
Property Type Townhouse
Sub Type End of Row/Townhouse
Listing Status Sold
Purchase Type For Sale
Square Footage 1,740 sqft
Price per Sqft $181
Subdivision London Woods
MLS Listing ID MDPG605648
Sold Date 07/23/21
Style Colonial
Bedrooms 3
Full Baths 3
Half Baths 1
HOA Fees $55/ann
HOA Y/N Y
Abv Grd Liv Area 1,240
Originating Board BRIGHT
Year Built 1991
Annual Tax Amount $3,664
Tax Year 2021
Lot Size 2,197 Sqft
Acres 0.05
Property Description
Recently renovated 3 level End Unit townhouse. 3 bedrooms, 3 full bathrooms and 1 half bathroom. Fresh paint. New inside and outside HVAC system. New water-heater. 2 new slider window doors. Newly remodeled kitchen with granite countertops, solid wood white cabinets, gas range/stove, built-in microwave and dishwasher. New hardwood flooring throughout the main level. New carpet installed in all three bedrooms and the lower level. There is a flow between the eat in kitchen with a pass through to the dining room and a sunken living room. Deck off the living room leads to beautiful and extensive landscaping view. The upper level has a master bedroom with an attached bath, and two additional bedrooms share the hallway bathroom. A finished family room and full bathroom at the lower level. One reserved parking space and plenty of visitors parking available. Ceiling fans. Recessed lights. Wood-burning fireplace. Corner lot. No thru street. Close to two Metro Stops- Capitol Heights & Addison Road. Minutes to restaurants, shopping centers, Andrews Air Force Base, National Harbor, MGM, Washington, DC, major roadways- Route 4 and I495/95.
Location
State MD
County Prince Georges
Zoning RT
Rooms
Other Rooms Living Room, Dining Room, Primary Bedroom, Bedroom 2, Bedroom 3, Kitchen, Family Room, Bathroom 2, Bathroom 3, Primary Bathroom, Half Bath
Basement Daylight, Full, Full, Heated, Outside Entrance, Rear Entrance, Walkout Level
Interior
Interior Features Carpet, Ceiling Fan(s), Recessed Lighting, Wood Floors
Hot Water Natural Gas
Heating Heat Pump(s)
Cooling Central A/C
Flooring Hardwood, Ceramic Tile, Carpet
Fireplaces Number 1
Equipment Built-In Microwave, Dishwasher, Disposal, Dryer, Exhaust Fan, Oven/Range - Electric, Refrigerator, Washer, Water Heater
Appliance Built-In Microwave, Dishwasher, Disposal, Dryer, Exhaust Fan, Oven/Range - Electric, Refrigerator, Washer, Water Heater
Heat Source Natural Gas
Exterior
Parking On Site 1
Water Access N
Accessibility None
Garage N
Building
Story 3
Sewer Public Sewer
Water Public
Architectural Style Colonial
Level or Stories 3
Additional Building Above Grade, Below Grade
New Construction N
Schools
School District Prince George'S County Public Schools
Others
Senior Community No
Tax ID 17182029379
Ownership Fee Simple
SqFt Source Assessor
Special Listing Condition Standard
Read Less

Bought with Travena Bunn • Compass



