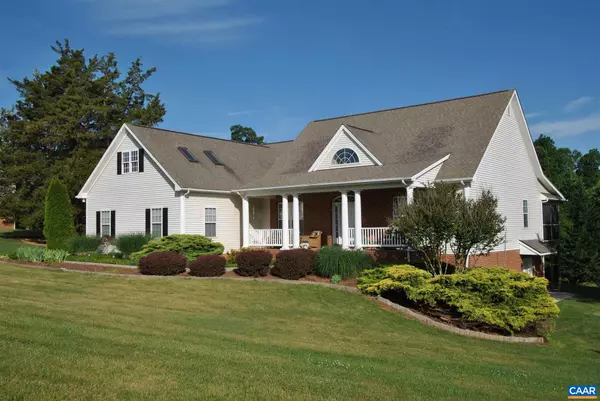For more information regarding the value of a property, please contact us for a free consultation.
287 WILLOW CREEK DR DR Ruckersville, VA 22968
Want to know what your home might be worth? Contact us for a FREE valuation!

Our team is ready to help you sell your home for the highest possible price ASAP
Key Details
Sold Price $569,900
Property Type Single Family Home
Sub Type Detached
Listing Status Sold
Purchase Type For Sale
Square Footage 3,800 sqft
Price per Sqft $149
Subdivision Willow Creek
MLS Listing ID 618319
Sold Date 08/16/21
Style Cape Cod
Bedrooms 4
Full Baths 3
Half Baths 1
HOA Y/N N
Abv Grd Liv Area 2,600
Originating Board CAAR
Year Built 2004
Annual Tax Amount $3,560
Tax Year 2021
Lot Size 0.980 Acres
Acres 0.98
Property Description
ELEGANT, extremely well maintained home in Willow Creek with one level living and stunning walk-out basement. Split floor plan has a wonderful flow (potential in-law suite) with 1st floor owner's suite, great room with dramatic 2 story ceilings. A large eat-in kitchen with beautiful granite countertops. 3 ample bedrooms and a large bedroom/bonus room upstairs and flex room in basement for up to 5 total bedrooms. Home offers 9' ceilings in main living area and oversized screened in back porch with extremely private back yard, 11KW generator with select circuits and covered patio out back. More than ample storage: 3 walk-in closets + built in cedar closet downstairs. Compressed air line from basement into garage and 400 amp service. Conveniently located to NGIC, restaurants, medical facilities and shopping.,Granite Counter,Maple Cabinets,Fireplace in Basement,Fireplace in Living Room
Location
State VA
County Greene
Zoning R-1
Rooms
Other Rooms Living Room, Dining Room, Primary Bedroom, Kitchen, Family Room, Foyer, Primary Bathroom, Full Bath, Half Bath, Additional Bedroom
Basement Partially Finished, Walkout Level
Main Level Bedrooms 3
Interior
Interior Features Breakfast Area, Pantry, Entry Level Bedroom
Heating Central
Cooling Central A/C
Flooring Carpet, Ceramic Tile, Hardwood
Fireplaces Number 2
Fireplaces Type Gas/Propane
Equipment Dryer, Washer/Dryer Hookups Only, Washer, Dishwasher, Oven/Range - Electric, Microwave, Refrigerator, Trash Compactor
Fireplace Y
Window Features Insulated,Double Hung
Appliance Dryer, Washer/Dryer Hookups Only, Washer, Dishwasher, Oven/Range - Electric, Microwave, Refrigerator, Trash Compactor
Heat Source Other, Propane - Owned
Exterior
Exterior Feature Patio(s), Porch(es), Screened
Parking Features Other, Garage - Side Entry
View Other
Roof Type Composite
Accessibility None
Porch Patio(s), Porch(es), Screened
Garage Y
Building
Lot Description Landscaping
Story 1
Foundation Concrete Perimeter
Sewer Septic Exists
Water Public
Architectural Style Cape Cod
Level or Stories 1
Additional Building Above Grade, Below Grade
Structure Type 9'+ Ceilings,Vaulted Ceilings,Cathedral Ceilings
New Construction N
Schools
Elementary Schools Ruckersville
High Schools William Monroe
School District Greene County Public Schools
Others
Ownership Other
Special Listing Condition Standard
Read Less

Bought with SUSAN RERES • HOWARD HANNA ROY WHEELER REALTY - CHARLOTTESVILLE



