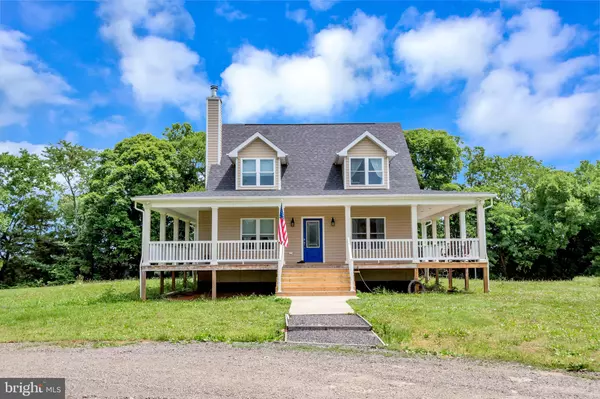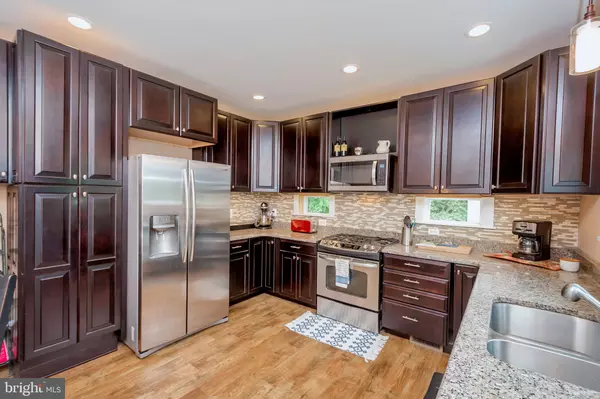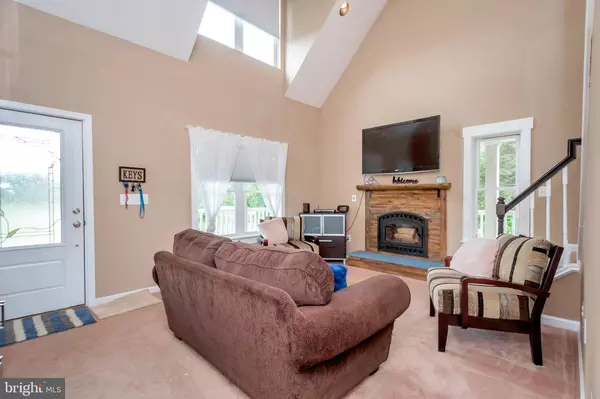For more information regarding the value of a property, please contact us for a free consultation.
10656 OLD WINDWRIGHT LN Midland, VA 22728
Want to know what your home might be worth? Contact us for a FREE valuation!

Our team is ready to help you sell your home for the highest possible price ASAP
Key Details
Sold Price $550,000
Property Type Single Family Home
Sub Type Detached
Listing Status Sold
Purchase Type For Sale
Square Footage 2,370 sqft
Price per Sqft $232
Subdivision None Available
MLS Listing ID VAFQ167622
Sold Date 03/12/21
Style Cape Cod
Bedrooms 3
Full Baths 2
Half Baths 1
HOA Y/N N
Abv Grd Liv Area 1,620
Originating Board BRIGHT
Year Built 2013
Annual Tax Amount $4,028
Tax Year 2020
Lot Size 13.750 Acres
Acres 13.75
Property Description
**Tired of looking at your neighbors and want a little bit of land - Then this home is for you** **7 Yr Old Custom Home** **5 stall Horse Barn has electricity** **Secluded 13 Acre mostly cleared lot w/ two fenced paddocks** **Two story open floor plan is flooded w/ natural light & wonderful views** **Main level primary bedroom is ready for a new owner** **Primary bathroom has claw foot tub, upgraded cabinets and granite counter tops** **Primary bedroom has a private washer and dryer** **Gourmet kitchen w/ granite counters, upgraded gas range, stainless steel appliances & 42" custom cabinets** **Walkout of the kitchen onto a deck that wraps around the home** **Upgraded bathroom on upper** **Two large upper level bedrooms** **Upper level also has a second washer and dryer** ** Basement half bath w/ tub rough in** **Dual zone heat pump HVAC system utilizes Gas for emergency heat** **Home is equipped with a 20Kw Generac whole house emergency generator with automatic transfer** **Exterior walls are constructed with 2x6 Frames that utilize spray foam insulation to increase efficiency** **500 gallon propane tank provides plenty of capacity for gas cooking, tankless hot water heater, and backup for heat pumps on cold days** **Built-in wood stove with blower makes the main level living room the perfect place to relax in the privacy of homes 13+ acre lot**
Location
State VA
County Fauquier
Zoning RA
Rooms
Other Rooms Living Room, Bedroom 2, Kitchen, Game Room, Family Room, Bedroom 1, Bathroom 1, Bathroom 2, Bathroom 3
Basement Daylight, Partial
Main Level Bedrooms 1
Interior
Interior Features Carpet, Ceiling Fan(s), Combination Kitchen/Dining, Dining Area, Efficiency, Entry Level Bedroom, Family Room Off Kitchen, Floor Plan - Open, Kitchen - Country, Kitchen - Eat-In, Kitchen - Gourmet, Kitchen - Table Space, Recessed Lighting, Skylight(s), Soaking Tub, Upgraded Countertops, Walk-in Closet(s), Water Treat System, Window Treatments, Wood Stove
Hot Water Propane
Heating Wood Burn Stove, Heat Pump(s), Heat Pump - Gas BackUp
Cooling Heat Pump(s)
Flooring Carpet, Laminated
Equipment Built-In Microwave, Dishwasher, Disposal, Dryer, Dryer - Front Loading, Humidifier, Icemaker, Microwave, Oven - Self Cleaning, Oven/Range - Gas, Refrigerator, Stainless Steel Appliances, Stove, Washer, Washer - Front Loading, Water Heater
Appliance Built-In Microwave, Dishwasher, Disposal, Dryer, Dryer - Front Loading, Humidifier, Icemaker, Microwave, Oven - Self Cleaning, Oven/Range - Gas, Refrigerator, Stainless Steel Appliances, Stove, Washer, Washer - Front Loading, Water Heater
Heat Source Propane - Leased, Electric
Laundry Main Floor, Upper Floor
Exterior
Exterior Feature Deck(s), Wrap Around, Porch(es)
Garage Spaces 8.0
Fence Board, Fully
Utilities Available Propane
Water Access N
View Trees/Woods
Accessibility None
Porch Deck(s), Wrap Around, Porch(es)
Total Parking Spaces 8
Garage N
Building
Lot Description Backs to Trees, Cleared, Front Yard, Level, No Thru Street, Open, Partly Wooded, Private, Rear Yard, Rural, Secluded, SideYard(s), Trees/Wooded
Story 3
Sewer On Site Septic, Septic = # of BR
Water Well
Architectural Style Cape Cod
Level or Stories 3
Additional Building Above Grade, Below Grade
New Construction N
Schools
Elementary Schools H.M. Pearson
Middle Schools Cedar Lee
High Schools Liberty (Fauquier)
School District Fauquier County Public Schools
Others
Senior Community No
Tax ID 7910-21-8344
Ownership Fee Simple
SqFt Source Assessor
Acceptable Financing Cash, Conventional, FHA, VA, USDA, VHDA
Horse Property Y
Listing Terms Cash, Conventional, FHA, VA, USDA, VHDA
Financing Cash,Conventional,FHA,VA,USDA,VHDA
Special Listing Condition Standard
Read Less

Bought with Christopher Erick Cavero • RE Smart, LLC



