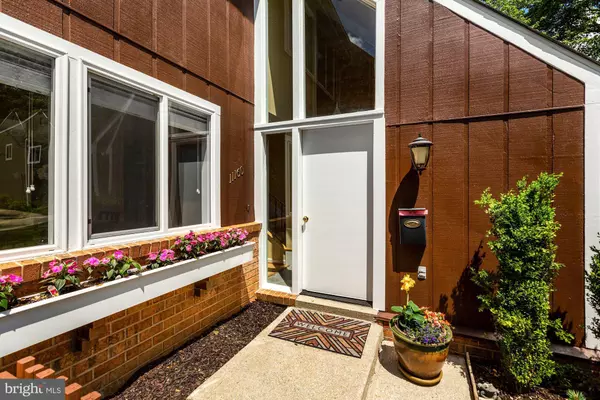For more information regarding the value of a property, please contact us for a free consultation.
11160 FOREST EDGE DR Reston, VA 20190
Want to know what your home might be worth? Contact us for a FREE valuation!

Our team is ready to help you sell your home for the highest possible price ASAP
Key Details
Sold Price $500,000
Property Type Townhouse
Sub Type Interior Row/Townhouse
Listing Status Sold
Purchase Type For Sale
Square Footage 1,408 sqft
Price per Sqft $355
Subdivision Forest Edge
MLS Listing ID VAFX1204008
Sold Date 06/21/21
Style Contemporary
Bedrooms 2
Full Baths 2
Half Baths 2
HOA Fees $116/qua
HOA Y/N Y
Abv Grd Liv Area 1,408
Originating Board BRIGHT
Year Built 1969
Annual Tax Amount $4,646
Tax Year 2020
Lot Size 1,399 Sqft
Acres 0.03
Property Description
This updated 3-level townhome is situated in the private and charming Forest Edge cluster in North Reston. You will love the welcoming front patio and light-filled 2-story foyer. The 2 spacious bedrooms each feature their own en-suite bathroom. Enjoy morning coffee on the large deck overlooking beautiful mature trees. The WALK-OUT basement features a large rec room/media room/guest room/office...so many options! The neat and tidy patio area is fully fenced and ready for your creative touches to make it your personal retreat. This location can't be beaten! Just minutes away from Reston Town Center, Lake Anne Plaza, Lake Fairfax, and a short walk to one of the most fun pools in Reston-Uplands! Enjoy walks, runs, or bike rides along the beautiful Reston trails right outside your door. Planning your commute? The Wiehle-Reston Metro is only 2 miles away. Enjoy wonderful amenities and nature -- all in very close proximity to home . . . this is the Reston lifestyle!
Location
State VA
County Fairfax
Zoning 370
Rooms
Basement Partially Finished, Walkout Level
Interior
Interior Features Ceiling Fan(s), Dining Area, Formal/Separate Dining Room, Primary Bath(s), Upgraded Countertops, Window Treatments, Wood Floors
Hot Water Natural Gas
Heating Forced Air
Cooling Central A/C
Equipment Built-In Microwave, Dishwasher, Disposal, Dryer, Oven/Range - Gas, Refrigerator, Stainless Steel Appliances, Washer
Appliance Built-In Microwave, Dishwasher, Disposal, Dryer, Oven/Range - Gas, Refrigerator, Stainless Steel Appliances, Washer
Heat Source Natural Gas
Exterior
Exterior Feature Patio(s), Deck(s)
Parking On Site 1
Fence Privacy
Amenities Available Baseball Field, Basketball Courts, Bike Trail, Common Grounds, Jog/Walk Path, Lake, Picnic Area, Pool - Outdoor, Soccer Field, Tennis Courts, Tot Lots/Playground
Water Access N
View Trees/Woods
Accessibility None
Porch Patio(s), Deck(s)
Garage N
Building
Story 3
Sewer Public Sewer
Water Public
Architectural Style Contemporary
Level or Stories 3
Additional Building Above Grade, Below Grade
New Construction N
Schools
Elementary Schools Forest Edge
Middle Schools Hughes
High Schools South Lakes
School District Fairfax County Public Schools
Others
HOA Fee Include Common Area Maintenance,Management,Pool(s),Reserve Funds,Snow Removal,Trash
Senior Community No
Tax ID 0181 03 0013
Ownership Fee Simple
SqFt Source Assessor
Special Listing Condition Standard
Read Less

Bought with Maureen Almaleki • Samson Properties



