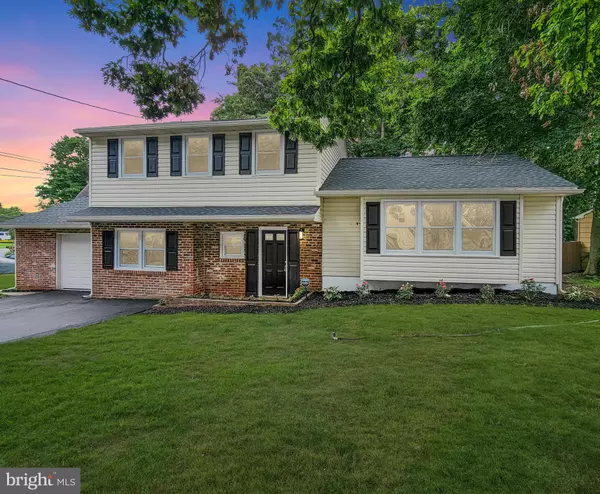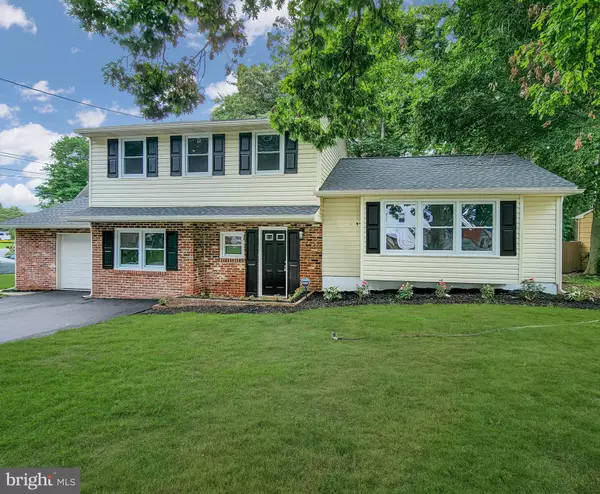For more information regarding the value of a property, please contact us for a free consultation.
34 E CHEROKEE DR Newark, DE 19713
Want to know what your home might be worth? Contact us for a FREE valuation!

Our team is ready to help you sell your home for the highest possible price ASAP
Key Details
Sold Price $365,000
Property Type Single Family Home
Sub Type Detached
Listing Status Sold
Purchase Type For Sale
Square Footage 1,950 sqft
Price per Sqft $187
Subdivision Cherokee Woods
MLS Listing ID DENC2026992
Sold Date 08/10/22
Style Split Level
Bedrooms 4
Full Baths 2
HOA Y/N N
Abv Grd Liv Area 1,950
Originating Board BRIGHT
Year Built 1965
Annual Tax Amount $2,516
Tax Year 2021
Lot Size 7,405 Sqft
Acres 0.17
Lot Dimensions 150.80 x 117.30
Property Description
Beautiful home updated inside and out! As you arrive at this fantastic home you will feel right at home! Entering the home you will find 3 floors of open living space, on the main level is all new flooring with a Large Living Room, a Spacious Dining Room, and a Large Chef's Kitchen with New Cabinets, New Appliances, Quartz Counter Tops, and a Beautiful Backsplash. Upstairs you will find all New Carpet, a Primary Bedroom with a Large Walk-in Closet, and access to Bathroom #1, totally updated! And there are 2 additional bedrooms with New Paint & Carpets. Down on the 1st floor is a Large Family room, with an adjacent Sun Room, there is also a Large 4th Bedroom and an Updated Full Bath and laundry, this level also has New Carpets. This house has a lot and keeps on giving, the Heat, AC, and Water Heater are a year old, and the roof is a couple of years old so you can have many years of maintenance-free living! This Fantastic Home is close to everything, the University of Delaware, the Mall, Christiana Hospital, Delaware Park, and the list goes on!
Location
State DE
County New Castle
Area Newark/Glasgow (30905)
Zoning NC6.5
Rooms
Other Rooms Living Room, Dining Room, Primary Bedroom, Bedroom 2, Bedroom 3, Bedroom 4, Kitchen, Family Room, Sun/Florida Room, Laundry, Bathroom 1, Bathroom 2
Basement Fully Finished
Interior
Hot Water Natural Gas
Heating Forced Air
Cooling Central A/C
Equipment Built-In Microwave, Disposal, Built-In Range, Dishwasher, Dryer, Dual Flush Toilets, Oven - Self Cleaning, Refrigerator, Stainless Steel Appliances, Washer, Energy Efficient Appliances
Appliance Built-In Microwave, Disposal, Built-In Range, Dishwasher, Dryer, Dual Flush Toilets, Oven - Self Cleaning, Refrigerator, Stainless Steel Appliances, Washer, Energy Efficient Appliances
Heat Source Natural Gas
Exterior
Parking Features Additional Storage Area
Garage Spaces 3.0
Fence Chain Link
Water Access N
Accessibility None
Attached Garage 1
Total Parking Spaces 3
Garage Y
Building
Story 3
Foundation Brick/Mortar
Sewer Public Sewer
Water Public
Architectural Style Split Level
Level or Stories 3
Additional Building Above Grade, Below Grade
New Construction N
Schools
School District Christina
Others
Senior Community No
Tax ID 09-022.30-447
Ownership Fee Simple
SqFt Source Assessor
Acceptable Financing Cash, Conventional, FHA, VA
Listing Terms Cash, Conventional, FHA, VA
Financing Cash,Conventional,FHA,VA
Special Listing Condition Standard
Read Less

Bought with Lee Buzalek • EXP Realty, LLC



