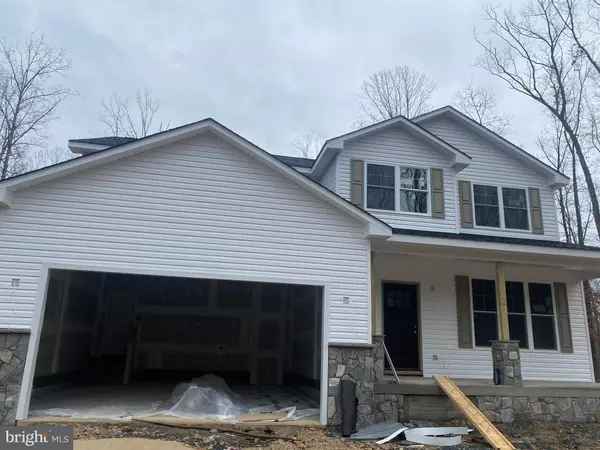For more information regarding the value of a property, please contact us for a free consultation.
12729 BRISTERSBURG RD Midland, VA 22728
Want to know what your home might be worth? Contact us for a FREE valuation!

Our team is ready to help you sell your home for the highest possible price ASAP
Key Details
Sold Price $535,000
Property Type Single Family Home
Sub Type Detached
Listing Status Sold
Purchase Type For Sale
Square Footage 2,560 sqft
Price per Sqft $208
Subdivision None Available
MLS Listing ID VAFQ167858
Sold Date 03/26/21
Style Colonial
Bedrooms 4
Full Baths 2
Half Baths 1
HOA Y/N N
Abv Grd Liv Area 2,560
Originating Board BRIGHT
Year Built 2020
Annual Tax Amount $875
Tax Year 2020
Lot Size 1.616 Acres
Acres 1.62
Property Description
FEBRUARY DELIVERY! NEW Home almost completed on 1.6 acres. This beautiful colonial has an impressive Craftsman-style front porch with sturdy wooden columns and a stone base. Upon entering, you'll see a living room with a see-through fireplace that also warms up a magnificent great room. The U-shaped kitchen comes equipped with stainless steel appliances and granite countertops along with ample storage in the large walk-in pantry. Upstairs, you have 4 oversized bedrooms, each with their own walk-in closet. The oversized Master BR has a beautiful en-suite that features split vanities, a whirlpool soaking tub and private stool room. Step outside onto the deck overlooking your private, wooded lot; This home is great for your growing family as it has an unfinished basement which you could build out as the need arises in the future. Home plan can be customized prior to build out to fit your unique needs. What a GREAT opportunity!
Location
State VA
County Fauquier
Zoning RA
Rooms
Other Rooms Living Room, Bedroom 2, Bedroom 3, Bedroom 4, Kitchen, Basement, Foyer, Breakfast Room, Bedroom 1, Great Room, Laundry, Mud Room, Bathroom 1, Bathroom 2, Half Bath
Basement Unfinished, Interior Access, Outside Entrance, Walkout Stairs
Interior
Interior Features Attic, Breakfast Area, Carpet, Chair Railings, Combination Kitchen/Living, Crown Moldings, Family Room Off Kitchen, Floor Plan - Open, Kitchen - Eat-In, Kitchen - Gourmet, Kitchen - Island, Pantry, Recessed Lighting, Soaking Tub, Upgraded Countertops, Wood Floors
Hot Water Electric
Heating Forced Air
Cooling Central A/C
Flooring Hardwood, Carpet, Ceramic Tile
Fireplaces Number 1
Fireplaces Type Double Sided, Gas/Propane
Equipment Built-In Microwave, Cooktop, Dishwasher, Refrigerator, Icemaker, Stove, Stainless Steel Appliances
Fireplace Y
Window Features Energy Efficient
Appliance Built-In Microwave, Cooktop, Dishwasher, Refrigerator, Icemaker, Stove, Stainless Steel Appliances
Heat Source Electric
Laundry Hookup, Upper Floor
Exterior
Exterior Feature Deck(s)
Parking Features Garage - Front Entry, Inside Access
Garage Spaces 2.0
Water Access N
View Trees/Woods
Roof Type Shingle
Accessibility None
Porch Deck(s)
Attached Garage 2
Total Parking Spaces 2
Garage Y
Building
Lot Description Backs to Trees
Story 3
Sewer Septic = # of BR
Water Well
Architectural Style Colonial
Level or Stories 3
Additional Building Above Grade, Below Grade
Structure Type 9'+ Ceilings
New Construction N
Schools
Elementary Schools Mary Walter
Middle Schools Cedar Lee
School District Fauquier County Public Schools
Others
Senior Community No
Tax ID 7846-06-3758
Ownership Fee Simple
SqFt Source Assessor
Security Features Main Entrance Lock,Smoke Detector
Acceptable Financing Cash, Conventional, FHA, VA
Listing Terms Cash, Conventional, FHA, VA
Financing Cash,Conventional,FHA,VA
Special Listing Condition Standard
Read Less

Bought with John D. Medaris • EXP Realty, LLC



