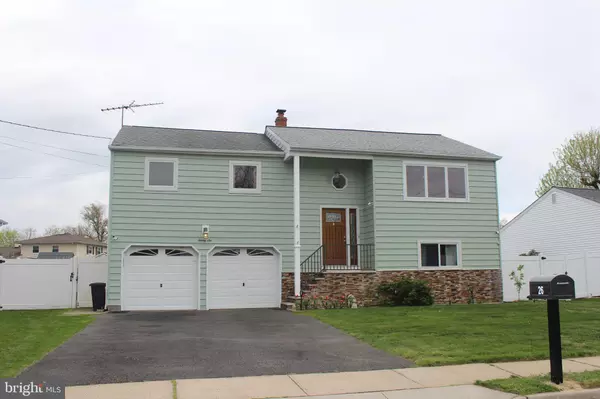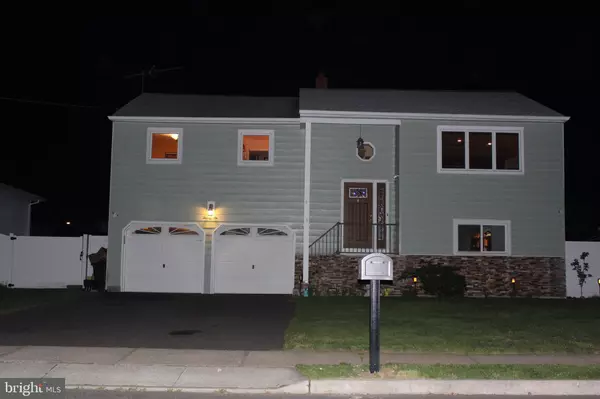For more information regarding the value of a property, please contact us for a free consultation.
26 KAY RD Trenton, NJ 08620
Want to know what your home might be worth? Contact us for a FREE valuation!

Our team is ready to help you sell your home for the highest possible price ASAP
Key Details
Sold Price $415,000
Property Type Single Family Home
Sub Type Detached
Listing Status Sold
Purchase Type For Sale
Square Footage 1,826 sqft
Price per Sqft $227
Subdivision Yardville Estates
MLS Listing ID NJME2015468
Sold Date 06/17/22
Style Bi-level
Bedrooms 3
Full Baths 2
HOA Y/N N
Abv Grd Liv Area 1,826
Originating Board BRIGHT
Year Built 1965
Annual Tax Amount $7,527
Tax Year 2021
Lot Size 7,701 Sqft
Acres 0.18
Lot Dimensions 70.00 x 110.00
Property Description
Do not miss this well kept Yardville expanded Bi level, this house is expanded by 3 feet which makes the rooms spacious and inviting .
The home features include :
Anderson windows , custom kitchen, 2 sliding doors which are Pella.
White vinyl maintenance free fence with large gate and removable post, 2 normal size gates
Newer patio
Rainwater drainage system throughout property
New refinished wood floors in living room, dining room and all bedrooms 2022
Family room wired for surround sound
Security cameras
Custom wood blinds in large window
Custom honeycomb blind in down bathroom
Air conditioner replaced in 2018
Upstairs Bathroom has a Jacuzzi tub, heated towel rack, and custom medicine cabinet.
Downstairs bathroom: shower with body spray nozzles
Both bathrooms have quiet fans and soft close toilet seats
House is ready for a deck with footings and architect plans that seller is willing to pass along .
Shed with power , backyard also has power
Upgraded electrical panel
Upgraded organizational bedroom closets
Recessed lighting throughout house
Reverse osmosis water filter with tap in kitchen
2 car attached garage
Nice sized backyard for your summer picnics .
Location
State NJ
County Mercer
Area Hamilton Twp (21103)
Zoning RESIDENTIAL
Rooms
Main Level Bedrooms 3
Interior
Hot Water Natural Gas
Heating Forced Air
Cooling Central A/C
Heat Source Natural Gas
Exterior
Parking Features Garage - Front Entry
Garage Spaces 2.0
Water Access N
Accessibility None
Attached Garage 2
Total Parking Spaces 2
Garage Y
Building
Story 2
Foundation Block
Sewer Public Sewer
Water Public
Architectural Style Bi-level
Level or Stories 2
Additional Building Above Grade, Below Grade
New Construction N
Schools
High Schools Hamilton High School West
School District Hamilton Township
Others
Pets Allowed Y
Senior Community No
Tax ID 03-02655-00010
Ownership Fee Simple
SqFt Source Assessor
Acceptable Financing Conventional, Cash, FHA, VA
Listing Terms Conventional, Cash, FHA, VA
Financing Conventional,Cash,FHA,VA
Special Listing Condition Standard
Pets Allowed No Pet Restrictions
Read Less

Bought with Ryan Brydzinski • Smires & Associates



