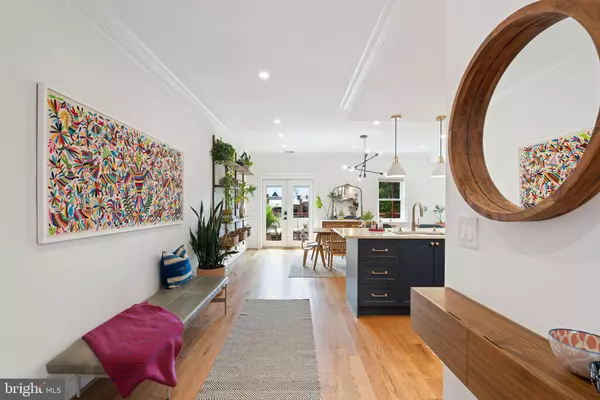For more information regarding the value of a property, please contact us for a free consultation.
26 BRYANT ST NW #2 Washington, DC 20001
Want to know what your home might be worth? Contact us for a FREE valuation!

Our team is ready to help you sell your home for the highest possible price ASAP
Key Details
Sold Price $985,000
Property Type Condo
Sub Type Condo/Co-op
Listing Status Sold
Purchase Type For Sale
Square Footage 1,800 sqft
Price per Sqft $547
Subdivision Bloomingdale
MLS Listing ID DCDC2046118
Sold Date 05/06/22
Style Federal
Bedrooms 3
Full Baths 2
Half Baths 1
Condo Fees $200/mo
HOA Y/N N
Abv Grd Liv Area 1,800
Originating Board BRIGHT
Year Built 1909
Annual Tax Amount $5,809
Tax Year 2021
Property Description
Welcome to this STUNNINGLY renovated, large two-level 2BR+Den (with skylight)/2.5BA penthouse with private, southern-facing outdoor deck with sweeping views of DC (including monuments) & PKG! Living like a home on two levels, 26 Bryant Street has hardwood floors, high ceilings, recessed eco-smart lighting & personal touches throughout. Sellers have upgraded much to set it apart: Custom kitchen with stainless & cabinet-front appliances (including Viking, Bosch & Miele), marble counters, hand painted Zellige tile, floating shelves, breakfast bar & wine fridge; a devoted dining room (a RARITY in the city) with fireplace and flooded in natural light, formal living room with motorized blinds, powder room with secret storage & additional storage in walk-in laundry; upstairs, oversized primary suite with a wall of custom closets & built-in desk area, lovely newer bath with dual vanity, radiant floor, & step-in large shower with Zellige tile, another large BR with wall of closets, sky-lit Den with closet, and hall bath. Pet-friendly, low-fee & low-maintenance Bryant Court Condominium offers both its residences a deep, shared backyard PLUS deep front yard off the quiet, tree-lined block just MINUTES to all charming Bloomingdale has to offer!
Location
State DC
County Washington
Interior
Interior Features Breakfast Area, Upgraded Countertops, Floor Plan - Open, Built-Ins, Butlers Pantry, Dining Area, Floor Plan - Traditional, Kitchen - Gourmet, Pantry, Recessed Lighting, Skylight(s), Walk-in Closet(s), Window Treatments, Wood Floors, Other
Hot Water Natural Gas
Heating Forced Air
Cooling Central A/C
Flooring Hardwood, Ceramic Tile, Stone
Fireplaces Number 1
Fireplaces Type Gas/Propane
Equipment Dishwasher, Disposal, Dryer, Washer, Dryer - Front Loading, Washer - Front Loading, Water Heater, Refrigerator, Oven/Range - Gas, Oven - Wall, Intercom, Icemaker, Dual Flush Toilets, Stainless Steel Appliances
Furnishings No
Fireplace Y
Window Features Casement,Skylights,Replacement
Appliance Dishwasher, Disposal, Dryer, Washer, Dryer - Front Loading, Washer - Front Loading, Water Heater, Refrigerator, Oven/Range - Gas, Oven - Wall, Intercom, Icemaker, Dual Flush Toilets, Stainless Steel Appliances
Heat Source Natural Gas
Laundry Main Floor
Exterior
Exterior Feature Deck(s), Terrace
Garage Spaces 1.0
Amenities Available Common Grounds
Water Access N
View Scenic Vista, Other, Trees/Woods, City, Garden/Lawn, Panoramic
Accessibility None
Porch Deck(s), Terrace
Total Parking Spaces 1
Garage N
Building
Lot Description Landscaping, Premium, Other
Story 2
Foundation Other
Sewer Public Sewer
Water Public
Architectural Style Federal
Level or Stories 2
Additional Building Above Grade, Below Grade
Structure Type 9'+ Ceilings
New Construction N
Schools
School District District Of Columbia Public Schools
Others
Pets Allowed Y
HOA Fee Include Other
Senior Community No
Tax ID 3124//2002
Ownership Condominium
Security Features Smoke Detector,Fire Detection System
Special Listing Condition Standard
Pets Allowed Dogs OK, Cats OK
Read Less

Bought with Kelly C Kelley • Compass



