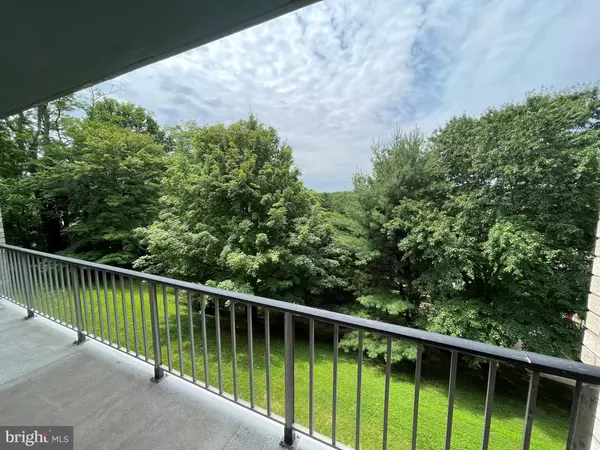For more information regarding the value of a property, please contact us for a free consultation.
14628 BAUER DR #5 Rockville, MD 20853
Want to know what your home might be worth? Contact us for a FREE valuation!

Our team is ready to help you sell your home for the highest possible price ASAP
Key Details
Sold Price $204,500
Property Type Condo
Sub Type Condo/Co-op
Listing Status Sold
Purchase Type For Sale
Square Footage 1,074 sqft
Price per Sqft $190
Subdivision North Crk Place
MLS Listing ID MDMC2057398
Sold Date 07/29/22
Style Split Level
Bedrooms 2
Full Baths 1
Condo Fees $457/mo
HOA Y/N N
Abv Grd Liv Area 1,074
Originating Board BRIGHT
Year Built 1967
Annual Tax Amount $2,166
Tax Year 2021
Property Description
Offer Deadline Tuesday, July 5th at 3:00pm. Welcome to this large two level split condo with covered outdoor double balcony providing serene views in Rockville. Updated unit steps down into the sun filled open concept living room/kitchen/dining areas with two sets of glass sliders. Take a few steps up to the two large bedrooms plus bathroom. Custom large walk-in closets in each bedroom. Stainless Steel kitchen appliances replaced in 2019. Close to biking/walking trails in Rock Creek Park. Close to public transportation and located between Rockville & Twinbrook DC Metro stations. Walk to Rock Creek Shopping Center where a Safeway grocery store, CVS, restaurants, beer/wine store, gas station and more are all located. Condo fee covers gas, heat, water, sewer, snow and trash removal- owner only paying electric. There's also common laundry facilities, one owner parking space (#50), visitor parking pass, common grounds maintenance and an outdoor community swimming pool included.
Location
State MD
County Montgomery
Zoning R30
Interior
Interior Features Dining Area, Window Treatments, Wood Floors, Floor Plan - Open, Family Room Off Kitchen
Hot Water Natural Gas
Heating Forced Air, Heat Pump(s)
Cooling Central A/C
Equipment Dishwasher, Disposal, Range Hood, Refrigerator, Microwave, Oven/Range - Gas, Stainless Steel Appliances
Furnishings No
Fireplace N
Appliance Dishwasher, Disposal, Range Hood, Refrigerator, Microwave, Oven/Range - Gas, Stainless Steel Appliances
Heat Source Natural Gas
Laundry Common, Lower Floor
Exterior
Exterior Feature Balcony
Garage Spaces 1.0
Parking On Site 1
Amenities Available Jog/Walk Path, Laundry Facilities, Pool - Outdoor
Water Access N
View Trees/Woods
Accessibility None
Porch Balcony
Total Parking Spaces 1
Garage N
Building
Story 2
Unit Features Garden 1 - 4 Floors
Sewer Public Sewer
Water Public
Architectural Style Split Level
Level or Stories 2
Additional Building Above Grade, Below Grade
New Construction N
Schools
School District Montgomery County Public Schools
Others
Pets Allowed Y
HOA Fee Include Ext Bldg Maint,Gas,Heat,Insurance,Parking Fee,Pool(s),Recreation Facility,Reserve Funds,Road Maintenance,Sewer,Trash,Water
Senior Community No
Tax ID 161302454015
Ownership Condominium
Acceptable Financing Cash, Conventional, FHA, FNMA, VA
Horse Property N
Listing Terms Cash, Conventional, FHA, FNMA, VA
Financing Cash,Conventional,FHA,FNMA,VA
Special Listing Condition Standard
Pets Allowed No Pet Restrictions
Read Less

Bought with Angel L Ribulotta • Aguilar & Associates, Inc.



