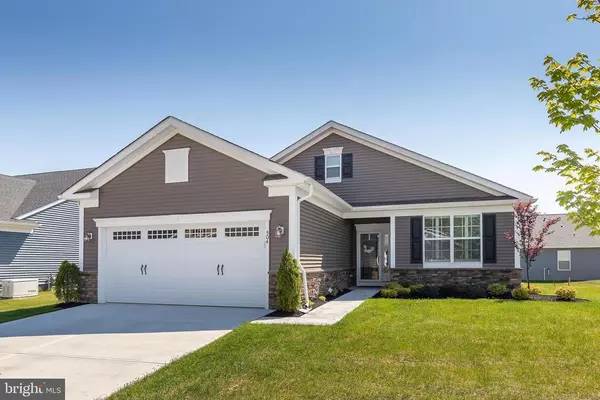For more information regarding the value of a property, please contact us for a free consultation.
504 CASTLEBAY DR Williamstown, NJ 08094
Want to know what your home might be worth? Contact us for a FREE valuation!

Our team is ready to help you sell your home for the highest possible price ASAP
Key Details
Sold Price $365,000
Property Type Single Family Home
Sub Type Detached
Listing Status Sold
Purchase Type For Sale
Square Footage 1,716 sqft
Price per Sqft $212
Subdivision Stirling Glen
MLS Listing ID NJGL275914
Sold Date 06/30/21
Style Ranch/Rambler
Bedrooms 3
Full Baths 2
HOA Fees $133/mo
HOA Y/N Y
Abv Grd Liv Area 1,716
Originating Board BRIGHT
Year Built 2020
Annual Tax Amount $9,194
Tax Year 2020
Lot Size 7,144 Sqft
Acres 0.16
Lot Dimensions 0.00 x 0.00
Property Description
Enjoy First Floor Living at it's finest ! Welcome to 504 Castlebay Drive. Located in the desirable 55+ adult community of Stirling Glen. Pridefully constructed in 2020 by J.S. Hovnanian and Sons, this sprawling one story home features over 1,700 square feet of open and airy living space. The interior open floor plan promotes an easy flow from room to room. From the formal dining room, to the the bright custom kitchen featuring quartz countertops, ample cabinet space, a glass tile backsplash, all handsomely complimented by the stainless steel appliance package. The kitchen overlooks the spacious family room, which makes for an all inclusive entertaining experience for your family and guests. Recessed and pendant lighting illuminate the gorgeous floor plan and highlight the homes best features. A gas fireplace, and custom planation shutters for ambiance and privacy. The sliding glass door leads out to the oversized patio overlooking the professionally landscaped yard. Three large bedrooms including a Master bedroom with ample closet space, a full master bath, ceramic tiled flooring and double vanity. Spacious second and third bedrooms and an additional full bathroom as well ! The two car garage also features an attic for extra storage ! Custom veneer stone exterior, with espresso brown vinyl siding and custom black shutters give this home tremendous curb appeal ! Great mechanicals with high efficiency HVAC and on demand tankless water heater. Reasonable taxes and a prime location you cant go wrong. A stones throw from Scotland Run Golf Course and Restaurant, minutes to Route 42 and the Atlantic City Expressway. Come and see us today before this one goes !
Location
State NJ
County Gloucester
Area Monroe Twp (20811)
Zoning RESIDENTIAL
Rooms
Other Rooms Dining Room, Primary Bedroom, Bedroom 2, Bedroom 3, Kitchen, Great Room, Laundry
Main Level Bedrooms 3
Interior
Hot Water Natural Gas
Heating Forced Air
Cooling Central A/C
Heat Source Natural Gas
Exterior
Parking Features Built In, Garage - Front Entry, Inside Access
Garage Spaces 2.0
Water Access N
Accessibility None
Attached Garage 2
Total Parking Spaces 2
Garage Y
Building
Story 1
Sewer Public Sewer
Water Public
Architectural Style Ranch/Rambler
Level or Stories 1
Additional Building Above Grade, Below Grade
New Construction N
Schools
School District Monroe Township Public Schools
Others
Senior Community Yes
Age Restriction 55
Tax ID 11-001420106-00007
Ownership Fee Simple
SqFt Source Assessor
Special Listing Condition Standard
Read Less

Bought with Marie Elaina Killian • Penzone Realty



