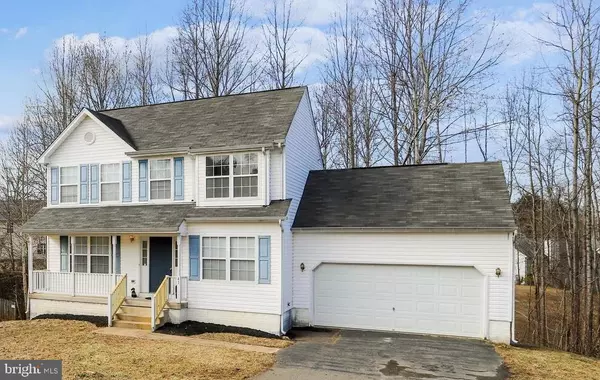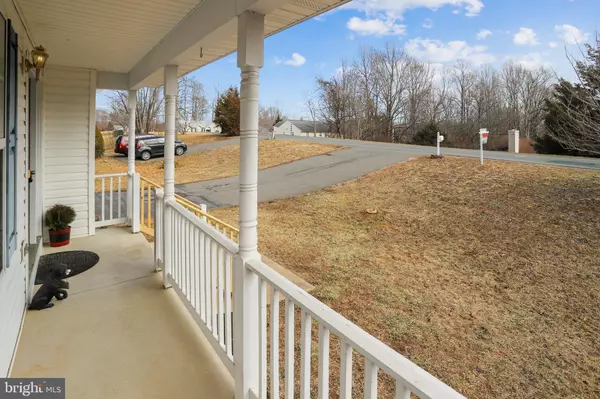For more information regarding the value of a property, please contact us for a free consultation.
41 CHERRY LAUREL DR Fredericksburg, VA 22405
Want to know what your home might be worth? Contact us for a FREE valuation!

Our team is ready to help you sell your home for the highest possible price ASAP
Key Details
Sold Price $330,000
Property Type Single Family Home
Sub Type Detached
Listing Status Sold
Purchase Type For Sale
Square Footage 1,470 sqft
Price per Sqft $224
Subdivision Hickory Ridge
MLS Listing ID VAST229118
Sold Date 03/24/21
Style Traditional,Colonial
Bedrooms 3
Full Baths 2
Half Baths 1
HOA Y/N N
Abv Grd Liv Area 1,470
Originating Board BRIGHT
Year Built 2001
Annual Tax Amount $2,254
Tax Year 2020
Lot Size 0.310 Acres
Acres 0.31
Property Description
No HOA!! This 3 level detached home with 2 car garage, 3 bedrooms, 2 1/2 baths is in an ideal location that backs to woods for privacy. Freshly painted and cleaned, new carpet in upper level. Primary Luxury Bath with soaking tub, shower and dual sinks. Hall bath for bedrooms 2 & 3. Bedrooms 2 & 3 freshly painted, and have ceiling fans and new carpet. Walk out basement. Home sold ***as is**. Home warranty offered for value of $500.00.
Location
State VA
County Stafford
Zoning R1
Rooms
Other Rooms Living Room, Dining Room, Primary Bedroom, Bedroom 2, Bedroom 3, Kitchen, Family Room, Bathroom 2, Primary Bathroom
Basement Full, Unfinished, Walkout Level
Interior
Interior Features Attic, Carpet, Ceiling Fan(s), Soaking Tub, Walk-in Closet(s), Wood Floors
Hot Water Electric
Heating Heat Pump(s)
Cooling Central A/C
Flooring Carpet, Vinyl
Fireplaces Number 1
Fireplaces Type Other
Equipment Dishwasher, Disposal, Dryer, Refrigerator, Stove, Washer, Water Heater
Fireplace Y
Appliance Dishwasher, Disposal, Dryer, Refrigerator, Stove, Washer, Water Heater
Heat Source Electric
Exterior
Parking Features Garage - Front Entry
Garage Spaces 2.0
Water Access N
Roof Type Composite
Accessibility None
Attached Garage 2
Total Parking Spaces 2
Garage Y
Building
Story 3
Sewer Public Sewer
Water Public
Architectural Style Traditional, Colonial
Level or Stories 3
Additional Building Above Grade, Below Grade
New Construction N
Schools
School District Stafford County Public Schools
Others
Pets Allowed Y
Senior Community No
Tax ID 46-G-6-A-307
Ownership Fee Simple
SqFt Source Assessor
Special Listing Condition Standard
Pets Allowed Cats OK, Dogs OK
Read Less

Bought with Gabriela Mihoc • Berkshire Hathaway HomeServices PenFed Realty



