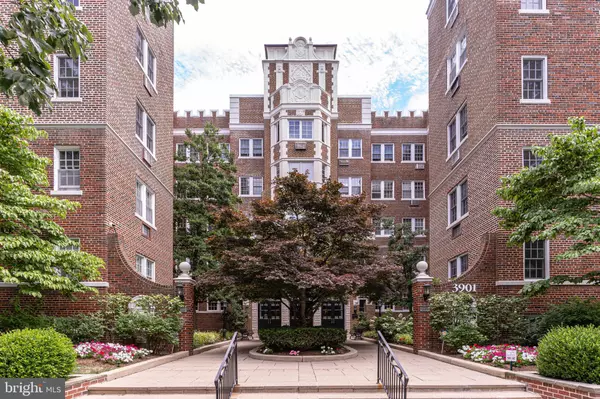For more information regarding the value of a property, please contact us for a free consultation.
3901 CONNECTICUT AVE NW #306 Washington, DC 20008
Want to know what your home might be worth? Contact us for a FREE valuation!

Our team is ready to help you sell your home for the highest possible price ASAP
Key Details
Sold Price $365,000
Property Type Condo
Sub Type Condo/Co-op
Listing Status Sold
Purchase Type For Sale
Square Footage 737 sqft
Price per Sqft $495
Subdivision Forest Hills
MLS Listing ID DCDC2054490
Sold Date 08/11/22
Style Tudor
Bedrooms 1
Full Baths 1
Condo Fees $385/mo
HOA Y/N N
Abv Grd Liv Area 737
Originating Board BRIGHT
Year Built 1927
Annual Tax Amount $2,965
Tax Year 2021
Property Description
Tudor Revival Condo renovated by PN Hoffman in 2000 showcases Grand Lobby with ornate plaster work, decorative fireplaces and marble stairs. It is a "Best Address" building listed on the National Register of Historic Places built in 1927. Spacious one bedroom, one bath. Fully restored and updated. Refinished hardwood floors, radiator heat, central air conditioning, renovated kitchen with granite counters and maple cabinetry, newly renovated classic bath, 2 large walk-in closets, eastern exposure, french doors to bedroom, dining area, 9 foot ceilings, extra storage, bike room and fitness room. Historic 66 unit building with on-site building manager who receives packages. Low condo fee ($385.67) includes heat. Low utility costs (gas and electric averaged $34 per month for last 12 months). Superb location halfway between Cleveland Park Metro (7 minute walk) and Van Ness Metro (7 minute walk). With an 81 walk score to Raku, Barcelona Wine Bar, Bread Furst, Indique Restaurant, Uptown Theater, Target, 2 Farmers Markets, yoga studios, gyms and more. Even better, access to Rock Creek Park is just behind this luxury building. Pets are welcome.
Location
State DC
County Washington
Zoning RA-4
Direction East
Rooms
Main Level Bedrooms 1
Interior
Interior Features Ceiling Fan(s), Combination Dining/Living, Kitchen - Galley, Upgraded Countertops, Walk-in Closet(s), Window Treatments, Wood Floors
Hot Water Other
Heating Radiator
Cooling Central A/C
Flooring Wood
Equipment Built-In Microwave, Dishwasher, Disposal, Energy Efficient Appliances, Oven/Range - Gas, Refrigerator, Stainless Steel Appliances
Furnishings No
Fireplace N
Window Features Double Hung,Double Pane,Energy Efficient,ENERGY STAR Qualified,Replacement
Appliance Built-In Microwave, Dishwasher, Disposal, Energy Efficient Appliances, Oven/Range - Gas, Refrigerator, Stainless Steel Appliances
Heat Source Natural Gas
Laundry Common, Basement
Exterior
Utilities Available Cable TV Available, Natural Gas Available, Electric Available, Sewer Available
Amenities Available Elevator, Extra Storage, Fitness Center, Laundry Facilities
Water Access N
Roof Type Unknown
Accessibility None
Garage N
Building
Story 1
Unit Features Mid-Rise 5 - 8 Floors
Sewer Public Sewer
Water Public
Architectural Style Tudor
Level or Stories 1
Additional Building Above Grade, Below Grade
Structure Type 9'+ Ceilings,Plaster Walls,Dry Wall
New Construction N
Schools
School District District Of Columbia Public Schools
Others
Pets Allowed Y
HOA Fee Include Common Area Maintenance,Custodial Services Maintenance,Ext Bldg Maint,Heat,Laundry,Management,Reserve Funds,Trash,Water
Senior Community No
Tax ID 2234//2033
Ownership Condominium
Security Features Carbon Monoxide Detector(s),Intercom,Main Entrance Lock
Acceptable Financing Conventional, Cash
Horse Property N
Listing Terms Conventional, Cash
Financing Conventional,Cash
Special Listing Condition Standard
Pets Allowed Cats OK, Dogs OK, Number Limit
Read Less

Bought with Drew Lowe • Long & Foster Real Estate, Inc.



