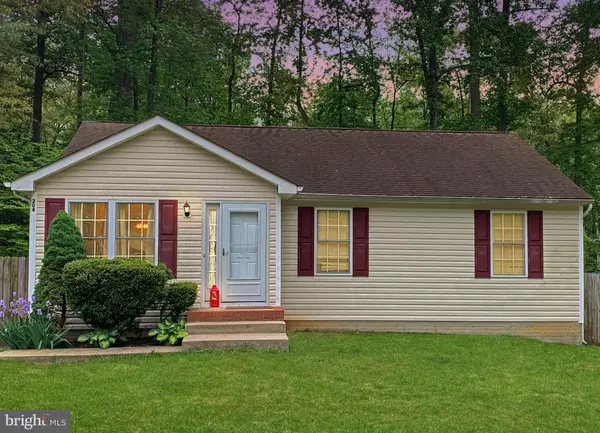For more information regarding the value of a property, please contact us for a free consultation.
204 HAMILTON DR Ruther Glen, VA 22546
Want to know what your home might be worth? Contact us for a FREE valuation!

Our team is ready to help you sell your home for the highest possible price ASAP
Key Details
Sold Price $269,900
Property Type Single Family Home
Sub Type Detached
Listing Status Sold
Purchase Type For Sale
Square Footage 1,200 sqft
Price per Sqft $224
Subdivision Lake Caroline
MLS Listing ID VACV2001850
Sold Date 06/16/22
Style Ranch/Rambler
Bedrooms 3
Full Baths 2
HOA Fees $125/ann
HOA Y/N Y
Abv Grd Liv Area 1,200
Originating Board BRIGHT
Year Built 2006
Annual Tax Amount $1,291
Tax Year 2021
Lot Size 0.350 Acres
Acres 0.35
Property Description
Welcome home to 204 Hamilton Drive! This well maintained 3 Bedroom rambler is located in amenity filled Lake Caroline! The main living space has vaulted ceilings and beautiful updated wood flooring throughout. No time for a fixer-upper? No problem! The kitchen has been completely renovated with brand new stainless steel appliances, new modern lighting fixtures and freshly painted cabinets. The laundry area contains a brand new washer and ample room for storage. Enjoy relaxing on your deck overlooking your fully fenced in backyard. This home is perfectly situated mere minutes from the gate, making access to 95 a breeze! Now's your chance to enjoy all of the amenities this amazing community has to offer - just in time for summer! Expected on market 5/12.
Location
State VA
County Caroline
Zoning R1
Rooms
Main Level Bedrooms 3
Interior
Interior Features Ceiling Fan(s), Dining Area, Family Room Off Kitchen, Floor Plan - Open, Wood Floors
Hot Water Electric
Heating Heat Pump(s)
Cooling Central A/C
Equipment Built-In Microwave, Dishwasher, Dryer, Refrigerator, Stainless Steel Appliances, Stove, Washer
Furnishings No
Fireplace N
Appliance Built-In Microwave, Dishwasher, Dryer, Refrigerator, Stainless Steel Appliances, Stove, Washer
Heat Source Electric
Laundry Main Floor, Has Laundry
Exterior
Garage Spaces 4.0
Fence Fully, Rear, Privacy
Utilities Available Cable TV Available, Electric Available, Sewer Available, Water Available
Amenities Available Beach, Club House, Common Grounds, Gated Community, Lake, Picnic Area, Pool - Outdoor, Tennis Courts, Tot Lots/Playground, Security
Water Access N
Roof Type Shingle
Accessibility None
Total Parking Spaces 4
Garage N
Building
Lot Description Level
Story 1
Foundation Slab
Sewer On Site Septic
Water Public
Architectural Style Ranch/Rambler
Level or Stories 1
Additional Building Above Grade, Below Grade
Structure Type Dry Wall,9'+ Ceilings
New Construction N
Schools
High Schools Caroline
School District Caroline County Public Schools
Others
Senior Community No
Tax ID 67A2-1-392
Ownership Fee Simple
SqFt Source Estimated
Security Features 24 hour security,Security Gate
Special Listing Condition Standard
Read Less

Bought with Kevin D McGrath • Long & Foster Real Estate, Inc.



