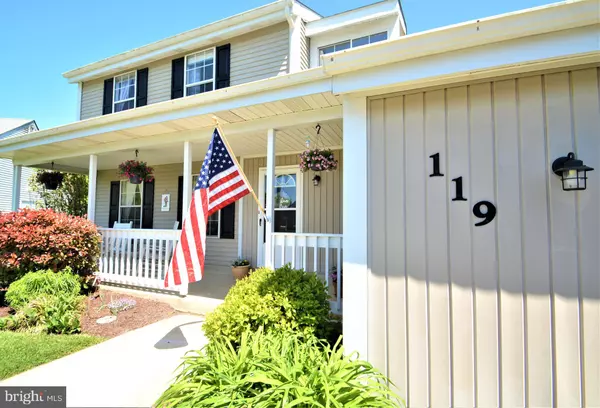For more information regarding the value of a property, please contact us for a free consultation.
119 MILANO DR Bear, DE 19701
Want to know what your home might be worth? Contact us for a FREE valuation!

Our team is ready to help you sell your home for the highest possible price ASAP
Key Details
Sold Price $377,540
Property Type Single Family Home
Sub Type Detached
Listing Status Sold
Purchase Type For Sale
Square Footage 1,925 sqft
Price per Sqft $196
Subdivision Pinewoods
MLS Listing ID DENC2023354
Sold Date 07/22/22
Style Reverse
Bedrooms 3
Full Baths 2
Half Baths 1
HOA Fees $7/ann
HOA Y/N Y
Abv Grd Liv Area 1,925
Originating Board BRIGHT
Year Built 1989
Annual Tax Amount $2,726
Tax Year 2021
Lot Size 10,890 Sqft
Acres 0.25
Lot Dimensions 42.00 x 141.40
Property Description
Beautiful home looking for a new owner. Welcome home to this gorgeous two-story colonial in the sought-after neighborhood of Pinewoods. The home sits in a private cul-de-sac and features a one car garage and widened driveway (2020). You will fall in love with the breathtaking professionally manicured landscaping. This beauty even offers a front porch to relax in the sunshine or watch your children while they enjoy the outdoors. Upon entering the home, you will be delighted by the warmth of the neutral colors in the living room, alongside the abundance of natural light from the two large windows. This room also offers a coat closet for your convenience. The current owners spared no expense by installing bamboo wood flooring throughout the first floor (2019). The living room flows right into the dining room which has a large double slider window and chandelier. The size of this room is surely enough to house your large family feasts. Next walk into the tastefully redone eat in kitchen (2019) with tray ceiling, recessed LED lighting, and large walk-in pantry. It is right on trend with gray cabinets, a two-seater island, black stainless-steel appliances, black cabinet hardware, black pull-down faucet, black soap dispenser, Allen & Roth solid surface countertop and sink, and white subway tile backsplash. Enjoy the picturesque view of the large backyard through the double slider window or the Pella patio sliding door (2019) with the added bonus of integrated blinds. In front of the patio door is the kitchen's eat in area with an upgraded light fixture. Are you still looking outside? Yes this extraordinary backyard outfitted with picnic table, horseshoe toss and lovely greenery, could be yours to enjoy endless hours with family and friends. From the kitchen, step down into the jaw dropping family room which exudes comfort. It features a vaulted ceiling, large double slider window, ceiling fan, recessed lights, and a gorgeous custom wall beam. Off of the family room is the laundry room, powder bathroom and entrance to the garage. The laundry room features, a newer washer and dryer (2016), vinyl flooring, a double slider window, and wire shelving. The powder bathroom features a single bowl vanity, vinyl flooring, and medicine cabinet. Make your way back to the living room in the front of the home to access the second floor. No worries about carpet here. The bamboo flooring runs up the stairs and throughout the second floor as well. What a treat! The master bedroom features a sliding double door closet, large window, ceiling fan, and a private bathroom. The bathroom has a single bowl vanity with a makeup area, linen closet, vinyl flooring, medicine cabinet, upgraded faucet, and a tub shower combo with a tiled shower wall. Bedroom 2 and 3 both have a large window, sliding double door closet, and ceiling fan with light. Down the hall you will find the second full bathroom. It features a single bowl vanity, medicine cabinet, vinyl flooring, and a tub shower combo with tiled shower wall. Rounding out the second floor is sure to be a favorite; the open and airy loft. The loft overlooks the family room and has a large window and crawl space. If needed this room could be enclosed and made into a forth bedroom. This home has been meticulously cared for by its current owners. In addition to some of the upgrades mentioned above, the majority of the home was repainted in 2020 and 2022. Schedule your tour today, you are sure to be impressed!
Location
State DE
County New Castle
Area New Castle/Red Lion/Del.City (30904)
Zoning NC6.5
Rooms
Other Rooms Dining Room, Primary Bedroom, Bedroom 2, Bedroom 3, Kitchen, Family Room, Laundry, Loft
Interior
Hot Water Electric
Heating Forced Air
Cooling Central A/C
Heat Source Natural Gas
Exterior
Parking Features Garage - Front Entry, Garage Door Opener
Garage Spaces 1.0
Water Access N
Accessibility None
Attached Garage 1
Total Parking Spaces 1
Garage Y
Building
Story 2
Foundation Slab
Sewer Public Sewer
Water Public
Architectural Style Reverse
Level or Stories 2
Additional Building Above Grade, Below Grade
New Construction N
Schools
School District Christina
Others
Senior Community No
Tax ID 11-028.40-062
Ownership Fee Simple
SqFt Source Assessor
Acceptable Financing Cash, Conventional, FHA, VA
Listing Terms Cash, Conventional, FHA, VA
Financing Cash,Conventional,FHA,VA
Special Listing Condition Standard
Read Less

Bought with Gabriel S Quansah • EXP Realty, LLC



