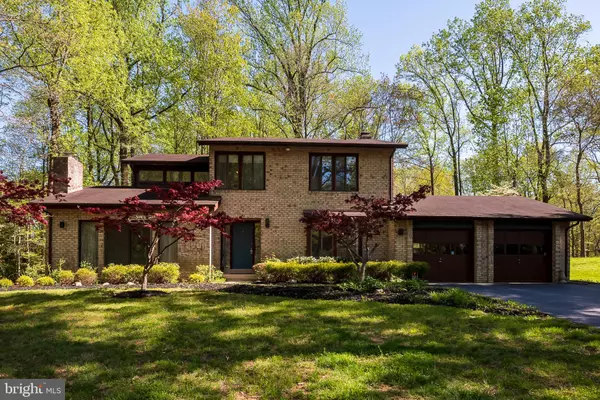For more information regarding the value of a property, please contact us for a free consultation.
4541 DUSTIN RD Burtonsville, MD 20866
Want to know what your home might be worth? Contact us for a FREE valuation!

Our team is ready to help you sell your home for the highest possible price ASAP
Key Details
Sold Price $699,000
Property Type Single Family Home
Sub Type Detached
Listing Status Sold
Purchase Type For Sale
Square Footage 2,746 sqft
Price per Sqft $254
Subdivision Timber Hill
MLS Listing ID MDMC2001670
Sold Date 08/25/21
Style Contemporary,Colonial
Bedrooms 5
Full Baths 2
Half Baths 1
HOA Y/N N
Abv Grd Liv Area 2,746
Originating Board BRIGHT
Year Built 1978
Annual Tax Amount $5,644
Tax Year 2021
Lot Size 2.240 Acres
Acres 2.24
Property Description
Renovated 5 bedroom/ 2.5 baths home with contemporary flair sited on 2.24ac park-like setting. Updated eat-in kitchen with pantry closet, sliding door to rear yard, stainless steel appliances, granite counters and cabinets; Soaring dramatic ceilings in living with floor to ceiling brick wood burning FP; Main level office/bedroom with walk-in closet and built-in shelving; Family room with 2nd wood burning fireplace and sliding glass door to patio and rear yard. Newer (2020) LVP flooring throughout main level. Owner's bedroom with large dressing area//closet space and updated en-suite bath with double vanity with granite top; 3 generously sized bedrooms, updated full bath and linen closet complete the upper level. Large unfinished basement - great for storage or for the next lucky owner to make it their own! Roof (2020); HVAC (2020) Kitchen Reno(2020)
Location
State MD
County Montgomery
Zoning .
Rooms
Other Rooms Living Room, Dining Room, Primary Bedroom, Bedroom 2, Bedroom 3, Bedroom 4, Kitchen, Family Room, Basement, Office
Basement Unfinished, Full
Main Level Bedrooms 1
Interior
Interior Features Carpet, Dining Area, Entry Level Bedroom, Family Room Off Kitchen, Floor Plan - Open, Kitchen - Eat-In, Kitchen - Table Space, Primary Bath(s), Recessed Lighting, Stall Shower, Walk-in Closet(s)
Hot Water Oil
Heating Heat Pump(s)
Cooling Central A/C
Flooring Carpet, Ceramic Tile, Other
Fireplaces Number 2
Equipment Built-In Microwave, Dishwasher, Disposal, Dryer, Exhaust Fan, Icemaker, Refrigerator, Stainless Steel Appliances, Washer, Water Heater, Oven/Range - Gas
Appliance Built-In Microwave, Dishwasher, Disposal, Dryer, Exhaust Fan, Icemaker, Refrigerator, Stainless Steel Appliances, Washer, Water Heater, Oven/Range - Gas
Heat Source Electric
Laundry Main Floor
Exterior
Exterior Feature Patio(s)
Parking Features Garage - Front Entry
Garage Spaces 2.0
Water Access N
View Trees/Woods
Roof Type Asphalt
Accessibility None
Porch Patio(s)
Attached Garage 2
Total Parking Spaces 2
Garage Y
Building
Lot Description Backs to Trees, Cul-de-sac, Landscaping, Partly Wooded
Story 3
Sewer Septic Exists
Water Well
Architectural Style Contemporary, Colonial
Level or Stories 3
Additional Building Above Grade, Below Grade
Structure Type 9'+ Ceilings,2 Story Ceilings,Cathedral Ceilings,Vaulted Ceilings
New Construction N
Schools
School District Montgomery County Public Schools
Others
Pets Allowed Y
Senior Community No
Tax ID 160500249524
Ownership Fee Simple
SqFt Source Estimated
Special Listing Condition Standard
Pets Allowed No Pet Restrictions
Read Less

Bought with Deborah A Younkers • Weichert, REALTORS



