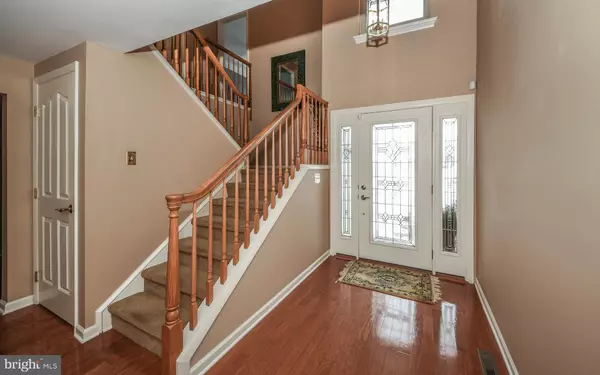For more information regarding the value of a property, please contact us for a free consultation.
1196 KENNETH LN Yardley, PA 19067
Want to know what your home might be worth? Contact us for a FREE valuation!

Our team is ready to help you sell your home for the highest possible price ASAP
Key Details
Sold Price $660,000
Property Type Single Family Home
Sub Type Detached
Listing Status Sold
Purchase Type For Sale
Square Footage 3,430 sqft
Price per Sqft $192
Subdivision Pebble Creek
MLS Listing ID PABU519788
Sold Date 03/31/21
Style Colonial
Bedrooms 4
Full Baths 2
Half Baths 1
HOA Y/N N
Abv Grd Liv Area 3,430
Originating Board BRIGHT
Year Built 1981
Annual Tax Amount $12,431
Tax Year 2021
Lot Dimensions 100.00 x 160.00
Property Description
Stunning new listing! Amazing opportunity to get this perfectly maintained, updated, and EXPANDED home in a fantastic location! Architecturally designed to have its own home office with separate entry way -- owners were on the forefront of the work from home trend! At the same time, the family room offers a light-infused solarium addition with wonderful backyard views and volume ceiling to give it that WOW factor! Enter the front foyer to fabulous hardwoods throughout the main level of the home. Living and dining rooms are adjacent to one another and offer space to expand for those holiday dinners and family gatherings with plenty of light from spectacular windows! The beautiful natural cherry kitchen is thoughtfully designed for maximum storage and functionality, and features solid surface counters, tumbled-tile backsplash with a breakfast area for easy flow to the spacious family/great room. You will host many upcoming events in this stunning entertaining space that welcomes the outdoors, inside! Features include a stone fireplace with raised hearth, tons of windows, cathedral ceiling, hardwood floors and access to the DECK and paver PATIO for dining, relaxing or getting together with friends and family for cocktails and conversation! The backyard is private and spectacular! The upper level of the home boasts a terrific owners suite with walk-in closet, updated bath with dual sinks, natural cherry cabinetry, and frameless expanded shower, plus linen alcove. Three additional bedrooms are generously oversized with amazing closet space in all and share access to the updated hall bath with expansive dual sink vanity and linen closet! FINISHED basement offers a comfortable space for entertaining and enjoying snacks and beverages with those who are gaming or watching a sporting event! Additionally, sufficient storage room has been designated for out-of-season items to be out-of-sight! Other highlights include two-car side entry garage, 2nd outdoor entry with foyer, backup generator, natural gas line to outdoor grille, alarm system, two-zone heating and air conditioning all within minutes of 1-95 and/or Route 1 and close to convenience shopping! This terrific value will be appreciated in todays market and will not last long!
Location
State PA
County Bucks
Area Lower Makefield Twp (10120)
Zoning R2
Rooms
Other Rooms Living Room, Dining Room, Bedroom 2, Bedroom 3, Bedroom 4, Kitchen, Family Room, Breakfast Room, Office, Solarium, Primary Bathroom
Basement Partially Finished
Interior
Interior Features Breakfast Area, Carpet, Dining Area, Family Room Off Kitchen, Kitchen - Eat-In, Primary Bath(s), Recessed Lighting, Upgraded Countertops, Walk-in Closet(s), Wood Floors
Hot Water Electric
Heating Forced Air, Heat Pump(s)
Cooling Central A/C
Flooring Hardwood, Carpet
Fireplaces Number 1
Fireplaces Type Mantel(s), Stone
Equipment Built-In Microwave, Dryer, Refrigerator, Washer, Oven/Range - Electric
Furnishings No
Fireplace Y
Appliance Built-In Microwave, Dryer, Refrigerator, Washer, Oven/Range - Electric
Heat Source Electric
Laundry Main Floor
Exterior
Exterior Feature Deck(s), Patio(s)
Parking Features Garage - Side Entry, Inside Access
Garage Spaces 2.0
Water Access N
Roof Type Pitched,Shingle
Accessibility None
Porch Deck(s), Patio(s)
Attached Garage 2
Total Parking Spaces 2
Garage Y
Building
Story 2
Sewer Public Sewer
Water Public
Architectural Style Colonial
Level or Stories 2
Additional Building Above Grade, Below Grade
New Construction N
Schools
School District Pennsbury
Others
Pets Allowed Y
Senior Community No
Tax ID 20-019-133
Ownership Fee Simple
SqFt Source Assessor
Security Features Security System
Horse Property N
Special Listing Condition Standard
Pets Allowed No Pet Restrictions
Read Less

Bought with Michael Fitzpatrick • Keller Williams Real Estate Tri-County



