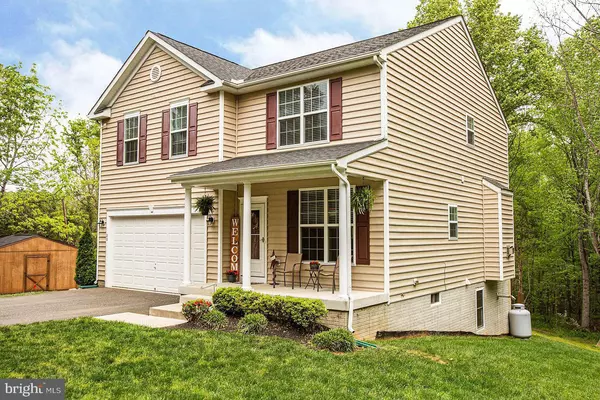For more information regarding the value of a property, please contact us for a free consultation.
20 ROBINSON HILL LN Fredericksburg, VA 22406
Want to know what your home might be worth? Contact us for a FREE valuation!

Our team is ready to help you sell your home for the highest possible price ASAP
Key Details
Sold Price $540,000
Property Type Single Family Home
Sub Type Detached
Listing Status Sold
Purchase Type For Sale
Square Footage 3,100 sqft
Price per Sqft $174
Subdivision None Available
MLS Listing ID VAST2000464
Sold Date 07/27/21
Style Traditional
Bedrooms 4
Full Baths 3
Half Baths 1
HOA Y/N N
Abv Grd Liv Area 2,200
Originating Board BRIGHT
Year Built 2014
Annual Tax Amount $3,900
Tax Year 2021
Lot Size 3.493 Acres
Acres 3.49
Property Description
Country home close to the city and conveniences with no HOA! 4 bedroom 3.5 bath home with extra room and full bath in walk out fully finished basement. 3 levels of living space featuring large open floor plan with wide plank floors on the main floor, ceramic tile in bathrooms and basement- with a doggy door leading in from the back yard. A formal dining area (currently used as an office), leads to an open living area, which opens to a dining area and the kitchen. The kitchen has granite counters and plenty of counter and cabinet space, with stainless steel appliances and a large pantry closet for extra storage. You will also find a half bath as well as access to the 2 car garage on this floor. The sliding door off the dining area leads to the deck, perfect for entertaining, overlooking the large wooded and private backyard and salt water pool. Head upstairs to discover 4 bedrooms including a large Master. The master bath includes a tiled shower, soaking tub with a view and dual sinks, leading to a spacious walk in closet with built in shelves. The 3 secondary generously sized bedrooms share a hall bath with dual sinks. The laundry room is also located on the second floor, making laundry convenient. The lower basement level is perfect for a movie room and features a beautiful handmade entertaining area complete with mini fridge, sink, and microwave while the basement living area has a cozy pellet burning stove. A possible fifth bedroom (NTC), currently used as a guest room, and full bath offer even more living space on the lower level. The walk out basement sliding doors allow access to the fenced rear yard and in ground pool. The pool is a saltwater system which means you can spend less time on maintenance and more time enjoying your pool. The yard also has a large storage shed with electricity, perfect for storing lawn and pool equipment and working on projects. The remainder of the 3.49 acre lot is a mix of cleared green space and wooded areas which offers secluded privacy. Very quiet and peaceful surrounding, with deer and other wildlife visiting frequently. Located less than 5 miles from the stores, restaurants, and entertainment of Route 17 and with easy access to 95 and 66. Many upgrades including fresh paint in some of the rooms, custom blinds and all window treatments convey, upgraded lighting fixtures and landscaping, and salt water pool.
Location
State VA
County Stafford
Zoning A1
Rooms
Other Rooms Living Room, Dining Room, Primary Bedroom, Bedroom 2, Bedroom 3, Bedroom 4, Kitchen, Game Room, Family Room, Foyer, 2nd Stry Fam Ovrlk, Laundry, Office, Storage Room, Utility Room, Media Room, Bathroom 2, Primary Bathroom, Half Bath
Basement Connecting Stairway, Fully Finished, Walkout Level, Other
Interior
Interior Features Bar, Breakfast Area, Carpet, Combination Dining/Living, Combination Kitchen/Dining, Dining Area, Efficiency, Floor Plan - Open, Formal/Separate Dining Room, Kitchen - Eat-In, Kitchen - Island, Kitchen - Table Space, Primary Bath(s), Upgraded Countertops, Walk-in Closet(s), Wet/Dry Bar, Window Treatments
Hot Water Electric
Heating Heat Pump(s)
Cooling Central A/C
Flooring Carpet, Ceramic Tile, Hardwood
Equipment Dishwasher, Microwave, Oven/Range - Electric, Range Hood, Refrigerator, Stainless Steel Appliances, Water Heater
Appliance Dishwasher, Microwave, Oven/Range - Electric, Range Hood, Refrigerator, Stainless Steel Appliances, Water Heater
Heat Source Electric
Laundry Upper Floor
Exterior
Exterior Feature Patio(s), Deck(s)
Parking Features Garage Door Opener, Garage - Front Entry
Garage Spaces 2.0
Water Access N
Roof Type Shingle
Accessibility 2+ Access Exits
Porch Patio(s), Deck(s)
Attached Garage 2
Total Parking Spaces 2
Garage Y
Building
Story 3
Sewer Gravity Sept Fld
Water Well
Architectural Style Traditional
Level or Stories 3
Additional Building Above Grade, Below Grade
New Construction N
Schools
School District Stafford County Public Schools
Others
Senior Community No
Tax ID 34-E- - -2B
Ownership Fee Simple
SqFt Source Assessor
Special Listing Condition Standard
Read Less

Bought with Debbie S Maxam • Samson Properties



