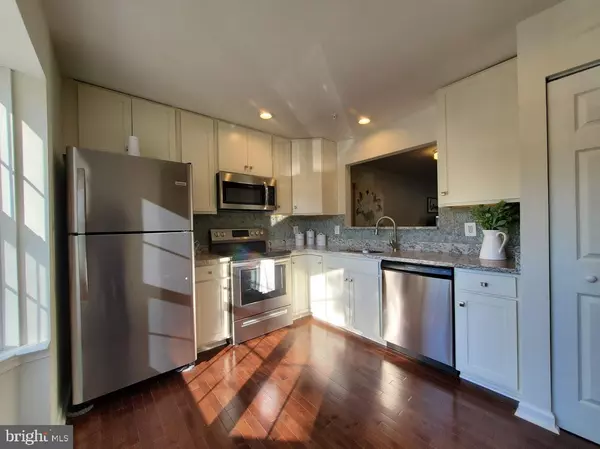For more information regarding the value of a property, please contact us for a free consultation.
2902 BUCKTHORN CT Glenarden, MD 20706
Want to know what your home might be worth? Contact us for a FREE valuation!

Our team is ready to help you sell your home for the highest possible price ASAP
Key Details
Sold Price $361,500
Property Type Townhouse
Sub Type Interior Row/Townhouse
Listing Status Sold
Purchase Type For Sale
Square Footage 1,929 sqft
Price per Sqft $187
Subdivision Frost
MLS Listing ID MDPG604042
Sold Date 07/26/21
Style Colonial
Bedrooms 3
Full Baths 2
Half Baths 1
HOA Fees $85/mo
HOA Y/N Y
Abv Grd Liv Area 1,286
Originating Board BRIGHT
Year Built 1993
Annual Tax Amount $4,388
Tax Year 2021
Lot Size 1,500 Sqft
Acres 0.03
Property Description
BACK ON THE MARKET - BUYER FINANCING FELL THROUGH! Location* Location* Location* Beautiful fully remodeled 3 bedroom, 3 bath brick front townhouse. Spacious/open feel throughout. Kitchen with stainless steel appliances and exotic granite. New windows, new siding, new hardwood floors, gorgeous bathrooms with upgraded tile and fixtures; fenced in backyard with deck. Fully finished open basement with laundry room. Nice quiet neighborhood, walking access to metro. Convenient to shopping, and beltway/interstate. ***Schedule showings online. Contact owner directly for questions and to submit an offer***
Location
State MD
County Prince Georges
Zoning RT
Rooms
Basement Fully Finished, Improved
Interior
Interior Features Carpet, Dining Area, Wood Floors
Hot Water Electric
Heating Central, Forced Air, Heat Pump - Electric BackUp
Cooling Central A/C, Heat Pump(s)
Equipment Dishwasher, Disposal, Icemaker, Microwave, Oven/Range - Electric, Refrigerator, Washer/Dryer Hookups Only
Fireplace N
Appliance Dishwasher, Disposal, Icemaker, Microwave, Oven/Range - Electric, Refrigerator, Washer/Dryer Hookups Only
Heat Source Electric
Laundry Hookup, Lower Floor
Exterior
Amenities Available None
Water Access N
Accessibility Other
Garage N
Building
Story 3
Sewer Other
Water Public
Architectural Style Colonial
Level or Stories 3
Additional Building Above Grade, Below Grade
New Construction N
Schools
School District Prince George'S County Public Schools
Others
HOA Fee Include Lawn Care Side,Snow Removal
Senior Community No
Tax ID 17131463389
Ownership Fee Simple
SqFt Source Assessor
Special Listing Condition Standard
Read Less

Bought with Ceron A Pugh II • RE/MAX Allegiance



