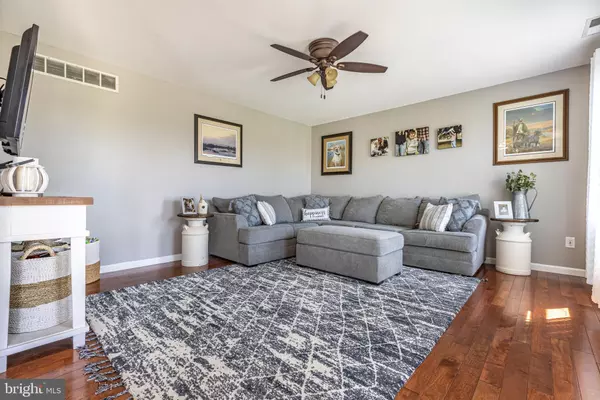For more information regarding the value of a property, please contact us for a free consultation.
10 HEARTHSTONE LN Felton, DE 19943
Want to know what your home might be worth? Contact us for a FREE valuation!

Our team is ready to help you sell your home for the highest possible price ASAP
Key Details
Sold Price $335,000
Property Type Single Family Home
Sub Type Detached
Listing Status Sold
Purchase Type For Sale
Square Footage 1,596 sqft
Price per Sqft $209
Subdivision Chimney Hill
MLS Listing ID DEKT2009750
Sold Date 06/10/22
Style Colonial
Bedrooms 3
Full Baths 2
Half Baths 1
HOA Fees $10/ann
HOA Y/N Y
Abv Grd Liv Area 1,596
Originating Board BRIGHT
Year Built 2002
Annual Tax Amount $898
Tax Year 2021
Lot Size 0.500 Acres
Acres 0.5
Lot Dimensions 151.60 x 172.92
Property Description
Your new home awaits! Located in a cozy cul de sac, this lovely meticulously cared for 3bdrm 2 1/2 ba home is waiting for you to make a lifetime of memories. Features hardwood floors downstairs, recently updated carpet upstairs and new paint throughout. Beautiful eat in kitchen features upgraded appliances and window overlooking the backyard. Enjoy backyard BBQs and bonfires in the quiet, country backyard featuring recently installed cement patio and new custom built 12x24 shed. Don't let this one slip away! Book your tour today!
Location
State DE
County Kent
Area Lake Forest (30804)
Zoning AC
Rooms
Other Rooms Living Room, Primary Bedroom, Bedroom 2, Kitchen, Family Room, Bedroom 1, Attic
Interior
Interior Features Primary Bath(s), Butlers Pantry, Kitchen - Eat-In
Hot Water Natural Gas
Heating Forced Air
Cooling Central A/C
Flooring Wood, Carpet
Equipment Oven - Self Cleaning, Dishwasher, Disposal
Fireplace N
Appliance Oven - Self Cleaning, Dishwasher, Disposal
Heat Source Natural Gas
Laundry Main Floor
Exterior
Parking Features Garage - Front Entry, Inside Access
Garage Spaces 2.0
Utilities Available Cable TV
Water Access N
Roof Type Pitched,Shingle
Accessibility None
Attached Garage 2
Total Parking Spaces 2
Garage Y
Building
Lot Description Cul-de-sac, Front Yard, Rear Yard, SideYard(s)
Story 2
Foundation Concrete Perimeter
Sewer On Site Septic
Water Public
Architectural Style Colonial
Level or Stories 2
Additional Building Above Grade, Below Grade
New Construction N
Schools
School District Lake Forest
Others
HOA Fee Include Common Area Maintenance,Snow Removal
Senior Community No
Tax ID SM-00-12901-04-1300-000
Ownership Fee Simple
SqFt Source Assessor
Acceptable Financing Conventional, VA, USDA, FHA, Cash
Listing Terms Conventional, VA, USDA, FHA, Cash
Financing Conventional,VA,USDA,FHA,Cash
Special Listing Condition Standard
Read Less

Bought with Sandra M Unkrur • The Moving Experience Delaware Inc



