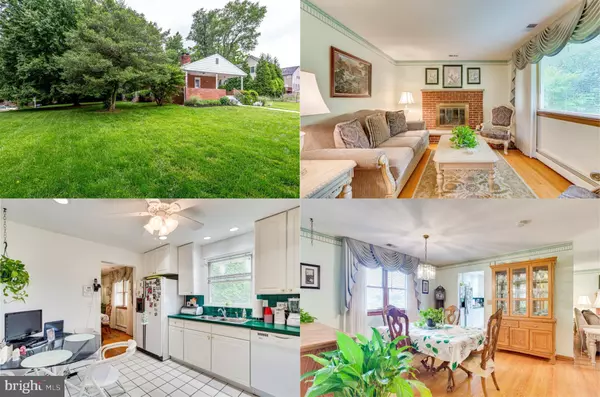For more information regarding the value of a property, please contact us for a free consultation.
409 MCLANE CT Rockville, MD 20850
Want to know what your home might be worth? Contact us for a FREE valuation!

Our team is ready to help you sell your home for the highest possible price ASAP
Key Details
Sold Price $575,000
Property Type Single Family Home
Sub Type Detached
Listing Status Sold
Purchase Type For Sale
Square Footage 1,975 sqft
Price per Sqft $291
Subdivision Pt Rockville Twn Res 1
MLS Listing ID MDMC761150
Sold Date 08/23/21
Style Raised Ranch/Rambler
Bedrooms 3
Full Baths 2
HOA Y/N N
Abv Grd Liv Area 1,175
Originating Board BRIGHT
Year Built 1967
Annual Tax Amount $6,825
Tax Year 2021
Lot Size 0.331 Acres
Acres 0.33
Property Description
This charming all brick 3 bedroom, 2 full bath ranch home with finished basement is nestled on a lush .33 acre lot at the end of a quiet cul-dec-sac and is just minutes to Rockville Town Center and Metro and has been lovingly maintained making it move in ready! ****** Warm hardwood floors welcome you in the open foyer and flow into the living room with a large picture window and a cozy brick woodburning fireplace with raised hearth. The dining room features twin windows, mirrored accent wall, and a sparkling designer chandelier adding refined flair. The white on white kitchen has raised paneled cabinetry, gleaming countertops, custom tile backsplashes, quality appliances including a gas range, and room for a breakfast table, while a lighted ceiling fan and recessed lighting adds the finishing touch. Here, a glass paned door opens to a spacious covered porch with concrete floor and steps leading to the large grassy yard with majestic trees, the perfect spot for outdoor entertaining and simple relaxation. Back inside, 3 bright and cheerful bedrooms share access to the hall bath with tub/shower combo. ****** The walk-up lower level has plenty of space for games, media, exercise, and more featuring a large family room with plush carpet, a den/4th bedroom, and an additional full bath with glass enclosed shower, while a large mud/bonus room, and laundry/storage room complete the comfort and convenience of this wonderful home. ****** All this in a peaceful residential setting yet just minutes to major commuting routes, Rockville Metro, and an abundance of shopping, dining, entertainment choices, and parks in every direction. Also, as a rare opportunity this home is adjacent to 24 Martin Lane, a 1.09 acre lot with a tear down home also on the market. Both properties are for sale, adjacent to one another, and a great opportunity for a family looking to live/build next to one another or potential for an investor looking into building a few homes on these 2 lots. The possibilities are endless!
Location
State MD
County Montgomery
Zoning R60
Rooms
Other Rooms Living Room, Dining Room, Primary Bedroom, Bedroom 2, Bedroom 3, Kitchen, Family Room, Den, Foyer, Laundry, Mud Room, Storage Room, Full Bath
Basement Fully Finished, Space For Rooms, Walkout Stairs, Rear Entrance
Main Level Bedrooms 3
Interior
Interior Features Breakfast Area, Carpet, Ceiling Fan(s), Chair Railings, Dining Area, Entry Level Bedroom, Family Room Off Kitchen, Floor Plan - Open, Formal/Separate Dining Room, Kitchen - Eat-In, Kitchen - Table Space, Recessed Lighting, Stall Shower, Tub Shower, Wood Floors
Hot Water Electric
Heating Baseboard - Hot Water
Cooling Ceiling Fan(s), Central A/C
Flooring Hardwood, Carpet, Ceramic Tile
Fireplaces Number 1
Fireplaces Type Brick, Fireplace - Glass Doors, Mantel(s), Wood
Equipment Built-In Microwave, Dishwasher, Dryer, Exhaust Fan, Oven/Range - Gas, Refrigerator, Washer
Fireplace Y
Appliance Built-In Microwave, Dishwasher, Dryer, Exhaust Fan, Oven/Range - Gas, Refrigerator, Washer
Heat Source Natural Gas
Laundry Lower Floor
Exterior
Exterior Feature Porch(es)
Water Access N
View Garden/Lawn, Trees/Woods
Accessibility None
Porch Porch(es)
Garage N
Building
Lot Description Cul-de-sac, Landscaping, Level
Story 2
Sewer Public Sewer
Water Public
Architectural Style Raised Ranch/Rambler
Level or Stories 2
Additional Building Above Grade, Below Grade
New Construction N
Schools
Elementary Schools Beall
Middle Schools Julius West
High Schools Richard Montgomery
School District Montgomery County Public Schools
Others
Senior Community No
Tax ID 160400152147
Ownership Fee Simple
SqFt Source Assessor
Special Listing Condition Standard
Read Less

Bought with Jared Russell • Keller Williams Capital Properties



