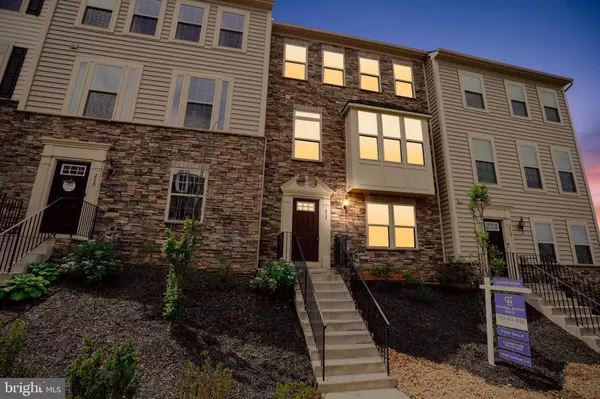For more information regarding the value of a property, please contact us for a free consultation.
217 FREESIA LN Stafford, VA 22554
Want to know what your home might be worth? Contact us for a FREE valuation!

Our team is ready to help you sell your home for the highest possible price ASAP
Key Details
Sold Price $470,000
Property Type Townhouse
Sub Type Interior Row/Townhouse
Listing Status Sold
Purchase Type For Sale
Square Footage 1,926 sqft
Price per Sqft $244
Subdivision Embrey Mill
MLS Listing ID VAST233508
Sold Date 07/14/21
Style Contemporary
Bedrooms 4
Full Baths 3
Half Baths 1
HOA Fees $130/mo
HOA Y/N Y
Abv Grd Liv Area 1,602
Originating Board BRIGHT
Year Built 2016
Annual Tax Amount $2,997
Tax Year 2020
Lot Size 1,851 Sqft
Acres 0.04
Property Description
Multiple Offers Received**Welcome HOME to Beautiful Embrey Mill Resort Style Living! This is the ONE You Waited to Find: LUXURY 3-Level Contemporary STONE FRONT Townhome features 4 Spacious Bedrooms with 3 FULL Bathrooms plus a Guest Bath on Main*TESLA Charging Station in the Finished 21x18'10" Rear Load Garage with Workshop Space*Open Concept Great Room on the Main Level opens to the Gourmet Kitchen and Dining Room with Glass Door to the Back Deck - Perfect for Entertaining! The Upgraded Kitchen has Fabulous Italian Granite Countertops, Chef's Island with a Breakfast and a Bar Height Extension for Additional Seating*Top of the Line Stainless Steel Appliances, Espresso 42" Hardwood Cabinetry, a Double Door Pantry, and Gas Range make this a Dream Kitchen! The Upper Bedroom Level offers a 16'x13' Private Owner's Suite with a HUGE Walk-In Closet, Upgraded Custom SPA Shower, and a Chic Double Vanity*This Level boasts Two Additional Bedrooms, a Hall Bath with a Shower Tub Combo, plus a Convenient Upper-Level Laundry Room with Full-Sized Samsung Washer & Dryer*The Lowest Level Welcomes Friends and Family at the Front Foyer leading to the Staircase, Garage Entrance, and 4th Bedroom with a Gorgeous 3rd Full Bathroom with Carrara Marble Vanity and LUX Shower! The Perfect Home in an Unparalleled Resort Community: Almost 300 Treed Acres with 10 Miles of Running/Walking Trails, Playgrounds, DOG Parks, Firepits & Picnic Terraces, Yoga Lawn, Basket Ball Courts, and Multiple Sports Fields*The HOA fee includes the use of 2 Fabulous Outdoor Pools, Private Embrey Mill Clubhouse with an Awesome Fitness Center and Grounds Bistro and Cafe - all within WALKING DISTANCE! Welcome HOME to 217 Freesia Lane!
Location
State VA
County Stafford
Zoning PD2
Rooms
Other Rooms Dining Room, Primary Bedroom, Bedroom 2, Bedroom 3, Bedroom 4, Kitchen, Foyer, Great Room, Laundry, Other, Primary Bathroom, Full Bath, Half Bath
Basement Fully Finished, Heated, Improved, Walkout Level, Windows, Workshop, Rear Entrance, Outside Entrance, Interior Access, Garage Access, Front Entrance, Daylight, Full
Interior
Interior Features Floor Plan - Open, Formal/Separate Dining Room, Kitchen - Gourmet, Kitchen - Island, Pantry, Recessed Lighting, Stall Shower, Tub Shower, Upgraded Countertops, Walk-in Closet(s), Window Treatments, Wood Floors, Entry Level Bedroom, Ceiling Fan(s), Built-Ins, Breakfast Area
Hot Water Natural Gas
Heating Energy Star Heating System
Cooling Central A/C
Equipment Energy Efficient Appliances, Stainless Steel Appliances, ENERGY STAR Refrigerator, ENERGY STAR Dishwasher, Microwave, Oven - Self Cleaning, Oven/Range - Gas, Water Heater - High-Efficiency, Icemaker, Exhaust Fan, ENERGY STAR Clothes Washer, Built-In Microwave, Disposal, Dryer - Front Loading
Window Features ENERGY STAR Qualified,Double Pane,Insulated,Low-E
Appliance Energy Efficient Appliances, Stainless Steel Appliances, ENERGY STAR Refrigerator, ENERGY STAR Dishwasher, Microwave, Oven - Self Cleaning, Oven/Range - Gas, Water Heater - High-Efficiency, Icemaker, Exhaust Fan, ENERGY STAR Clothes Washer, Built-In Microwave, Disposal, Dryer - Front Loading
Heat Source Natural Gas
Laundry Upper Floor, Washer In Unit, Dryer In Unit
Exterior
Parking Features Garage Door Opener, Garage - Rear Entry, Additional Storage Area, Inside Access
Garage Spaces 4.0
Utilities Available Natural Gas Available, Electric Available, Cable TV, Under Ground
Amenities Available Pool - Outdoor, Recreational Center, Fitness Center, Exercise Room, Club House, Tot Lots/Playground, Basketball Courts, Jog/Walk Path, Soccer Field, Picnic Area, Golf Course Membership Available, Bar/Lounge
Water Access N
View Garden/Lawn, Trees/Woods
Roof Type Architectural Shingle,Composite
Accessibility 2+ Access Exits, Low Pile Carpeting, Doors - Swing In
Attached Garage 2
Total Parking Spaces 4
Garage Y
Building
Lot Description Backs - Open Common Area, Landscaping, Premium
Story 3
Sewer Public Sewer
Water Public
Architectural Style Contemporary
Level or Stories 3
Additional Building Above Grade, Below Grade
Structure Type 9'+ Ceilings,High,Dry Wall
New Construction N
Schools
Elementary Schools Park Ridge
Middle Schools H. H. Poole
High Schools Colonial Forge
School District Stafford County Public Schools
Others
HOA Fee Include Pool(s),Recreation Facility,Health Club,Management,Common Area Maintenance,Reserve Funds,Road Maintenance,Snow Removal,Trash
Senior Community No
Tax ID 29-G-2- -145
Ownership Fee Simple
SqFt Source Assessor
Security Features Smoke Detector
Special Listing Condition Standard
Read Less

Bought with SANMEET KAUR • EXP Realty, LLC



