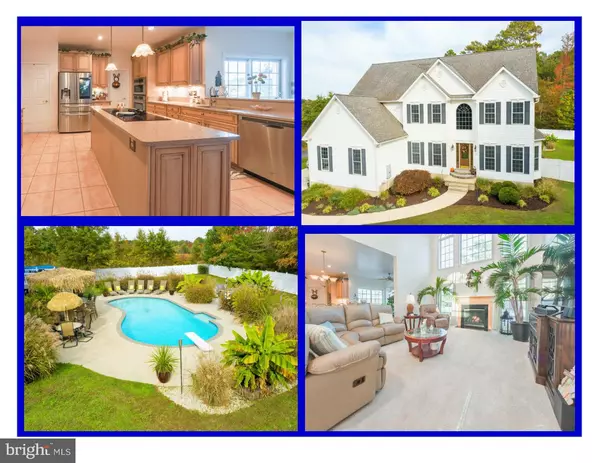For more information regarding the value of a property, please contact us for a free consultation.
101 WHISPERING PINE CT Stevensville, MD 21666
Want to know what your home might be worth? Contact us for a FREE valuation!

Our team is ready to help you sell your home for the highest possible price ASAP
Key Details
Sold Price $875,000
Property Type Single Family Home
Sub Type Detached
Listing Status Sold
Purchase Type For Sale
Square Footage 6,252 sqft
Price per Sqft $139
Subdivision None Available
MLS Listing ID MDQA147572
Sold Date 08/06/21
Style Colonial
Bedrooms 5
Full Baths 3
Half Baths 2
HOA Y/N N
Abv Grd Liv Area 4,252
Originating Board BRIGHT
Year Built 2003
Annual Tax Amount $6,863
Tax Year 2021
Lot Size 0.806 Acres
Acres 0.81
Property Description
No need to travel to the Beach...Here is your own Custom-Built, private oasis/entertainment spot right here on Kent Island! From the at-Home Theater, gorgeous 2-story Family room, to the Pool, Hot Tub and Tiki Bar/Grill station complete with TV stand, you won't be disappointed. Can you hear the island music? More than enough space includes 5 bedrooms, 3 and 2 half baths, full finished basement including pool table, Master featuring it's own 3-sided fireplace and two walk-in closets, luxurious bath includes soaking tub, large shower & double sinks. An amazing kitchen to accommodate your every need. Central Vac and 3-Car Garage. Hurry and make this lovely house your home and enjoy all it has to offer for many years to come! Winter waterview of the Chesapeake Bay. Public water & sewer with NO assessment and NO HOA!!
Location
State MD
County Queen Annes
Zoning SMPD
Rooms
Basement Fully Finished, Full
Main Level Bedrooms 1
Interior
Interior Features Carpet, Ceiling Fan(s), Family Room Off Kitchen, Formal/Separate Dining Room, Kitchen - Country, Kitchen - Eat-In, Pantry, Soaking Tub, Stall Shower, Tub Shower, Walk-in Closet(s), Wet/Dry Bar, WhirlPool/HotTub, Wood Floors, Central Vacuum
Hot Water Electric
Heating Heat Pump(s)
Cooling Ceiling Fan(s), Central A/C, Zoned
Flooring Carpet, Ceramic Tile, Hardwood
Fireplaces Number 1
Fireplaces Type Gas/Propane
Equipment Built-In Microwave, Cooktop, Dishwasher, Stainless Steel Appliances, Oven - Wall
Fireplace Y
Window Features Palladian
Appliance Built-In Microwave, Cooktop, Dishwasher, Stainless Steel Appliances, Oven - Wall
Heat Source Electric, Propane - Leased
Exterior
Exterior Feature Deck(s), Patio(s)
Parking Features Garage - Side Entry, Garage Door Opener, Inside Access, Oversized
Garage Spaces 13.0
Fence Vinyl, Privacy
Pool Gunite, In Ground, Saltwater
Water Access N
View Bay
Accessibility None
Porch Deck(s), Patio(s)
Attached Garage 3
Total Parking Spaces 13
Garage Y
Building
Story 3
Sewer Public Sewer
Water Public
Architectural Style Colonial
Level or Stories 3
Additional Building Above Grade, Below Grade
New Construction N
Schools
Elementary Schools Bayside
Middle Schools Stevensville
High Schools Kent Island
School District Queen Anne'S County Public Schools
Others
Senior Community No
Tax ID 1804115937
Ownership Fee Simple
SqFt Source Assessor
Special Listing Condition Standard
Read Less

Bought with Michael S Roenigk • Coldwell Banker Realty



