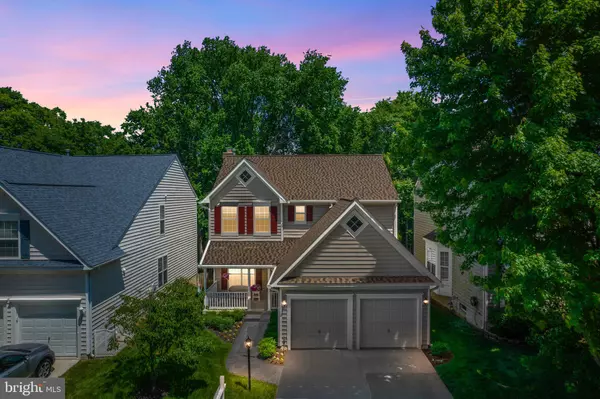For more information regarding the value of a property, please contact us for a free consultation.
214 MAYFAIR DR NE Leesburg, VA 20176
Want to know what your home might be worth? Contact us for a FREE valuation!

Our team is ready to help you sell your home for the highest possible price ASAP
Key Details
Sold Price $699,000
Property Type Single Family Home
Sub Type Detached
Listing Status Sold
Purchase Type For Sale
Square Footage 3,078 sqft
Price per Sqft $227
Subdivision Exeter Hills
MLS Listing ID VALO2028366
Sold Date 07/06/22
Style Colonial
Bedrooms 4
Full Baths 2
Half Baths 2
HOA Y/N N
Abv Grd Liv Area 2,052
Originating Board BRIGHT
Year Built 2000
Annual Tax Amount $6,410
Tax Year 2022
Lot Size 5,227 Sqft
Acres 0.12
Property Description
Have you been looking for a beautiful colonial house in Leesburg? This is It! The 4 bedroom / 4 bath home is loaded with features! As you gain entry through the front doors, You are greeted by Canadian White Oak Floors. Sitting room on your left and spacious dining room to your right. It flows into the kitchen, recently completely remodeled with updated cabinetry and granite countertops. The kitchen features a beautiful spacious island and lots of natural light that allows for additional sitting and table space with open access to the living room that has a wood burning fireplace for cozy nights. Off of the kitchen is access to the large Trex deck for outside entertainment. From the deck you have access into the yard that is fully fenced. Upstairs features 4 bedrooms and 2 full baths that have also been updated. The main bedroom is spacious with additional sitting space for an office or work out area. The large basement allows for access into the backyard. Half bath in the basement. Large Laundry room with additional counter space and utility sink. Additional storage room features several closets for storage. This house has an abundance of storage!!! Home features crown molding and updated trim all throughout entire house, roof was replaced with upgraded premium roof with the gutters, downspouts, and gutter guards in 2018. Water heater replaced in 2020, HVAC in 2014. All smoke detectors replaced, all plumbing shut off values replaced. Home is close to commuter routes, shopping, restaurants, and downtown Leesburg. Don't miss out!
Location
State VA
County Loudoun
Zoning LB:R6
Rooms
Other Rooms Living Room, Dining Room, Sitting Room, Bedroom 2, Bedroom 3, Bedroom 4, Kitchen, Basement, Bedroom 1, Laundry, Storage Room, Bathroom 1, Bathroom 2, Bonus Room, Half Bath
Basement Fully Finished
Interior
Interior Features 2nd Kitchen, Breakfast Area, Ceiling Fan(s), Combination Kitchen/Living, Crown Moldings, Dining Area, Floor Plan - Traditional, Kitchen - Eat-In, Kitchen - Gourmet, Kitchen - Island, Pantry, Primary Bath(s), Walk-in Closet(s), Window Treatments, Wood Floors
Hot Water Natural Gas
Heating Heat Pump(s)
Cooling Central A/C
Flooring Carpet, Hardwood
Fireplaces Number 1
Fireplaces Type Wood
Equipment Built-In Microwave, Dishwasher, Refrigerator, Stove, Water Heater, Dryer - Front Loading, Washer - Front Loading
Fireplace Y
Appliance Built-In Microwave, Dishwasher, Refrigerator, Stove, Water Heater, Dryer - Front Loading, Washer - Front Loading
Heat Source Natural Gas
Laundry Basement, Has Laundry, Washer In Unit, Dryer In Unit
Exterior
Exterior Feature Deck(s)
Parking Features Garage - Front Entry, Inside Access
Garage Spaces 4.0
Fence Fully
Water Access N
Accessibility None
Porch Deck(s)
Attached Garage 2
Total Parking Spaces 4
Garage Y
Building
Story 3
Foundation Concrete Perimeter
Sewer Public Sewer
Water Public
Architectural Style Colonial
Level or Stories 3
Additional Building Above Grade, Below Grade
New Construction N
Schools
School District Loudoun County Public Schools
Others
Senior Community No
Tax ID 188470174000
Ownership Fee Simple
SqFt Source Assessor
Acceptable Financing Cash, Conventional, FHA, VA
Listing Terms Cash, Conventional, FHA, VA
Financing Cash,Conventional,FHA,VA
Special Listing Condition Standard
Read Less

Bought with Ashraf Morsi • Keller Williams Realty



