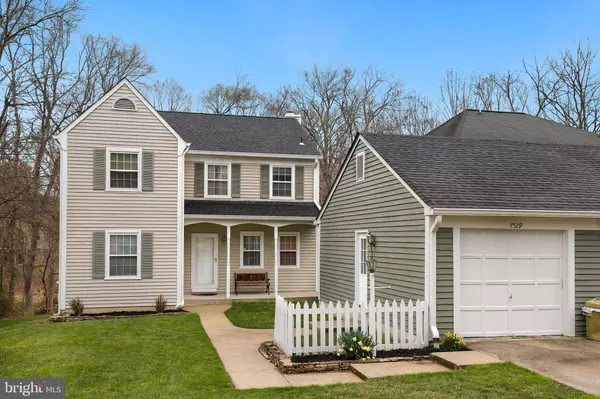For more information regarding the value of a property, please contact us for a free consultation.
7529 RED CRAVAT CT Columbia, MD 21046
Want to know what your home might be worth? Contact us for a FREE valuation!

Our team is ready to help you sell your home for the highest possible price ASAP
Key Details
Sold Price $590,000
Property Type Single Family Home
Sub Type Detached
Listing Status Sold
Purchase Type For Sale
Square Footage 2,772 sqft
Price per Sqft $212
Subdivision Kings Contrivance
MLS Listing ID MDHW2013374
Sold Date 05/03/22
Style Colonial
Bedrooms 4
Full Baths 3
Half Baths 1
HOA Fees $112/ann
HOA Y/N Y
Abv Grd Liv Area 1,848
Originating Board BRIGHT
Year Built 1984
Annual Tax Amount $5,422
Tax Year 2022
Lot Size 6,287 Sqft
Acres 0.14
Property Description
**Hosted Open House Sunday, April 10th from 2pm-4pm**Located in the Village of Kings Contrivance, this home is set on a quiet street that backs to the woods and offers some of the best views in Columbia. This home is in close proximity to everything Columbia has to offer including trails, parks, and shopping. Features include hardwood floors on the main level, a completely remodeled kitchen featuring quartz countertops, stainless steel appliances, and brand new modern cabinets. Master bedroom features an ensuite with Jacuzzi tub. This home is one of only 2 homes on Red Cravat that have a gas line run to it which allows this home to have gas cooking, heating, and a gas dryer. Other features include a HUGE double deck off the kitchen and another at the basement level that both overlook the breathtaking views, fully finished lower level with extra bedroom and full bath, and fresh paint throughout. Other recent updates include roof in 2015, top of the line gas furnace in 2018, stainless steel appliances in 2019, kitchen countertops and cabinets in 2021, and European made window coverings and drapery. This one will not last long!
Location
State MD
County Howard
Zoning NT
Rooms
Basement Outside Entrance, Rear Entrance, Full, Fully Finished
Interior
Interior Features Family Room Off Kitchen, Breakfast Area, Combination Kitchen/Living, Dining Area, Floor Plan - Open, Window Treatments, Ceiling Fan(s)
Hot Water Natural Gas
Heating Heat Pump(s)
Cooling Ceiling Fan(s), Central A/C, Heat Pump(s)
Fireplaces Number 1
Equipment Disposal, Dryer, Exhaust Fan, Range Hood, Refrigerator, Washer, Built-In Microwave
Fireplace Y
Window Features Double Pane,Screens
Appliance Disposal, Dryer, Exhaust Fan, Range Hood, Refrigerator, Washer, Built-In Microwave
Heat Source Natural Gas
Exterior
Parking Features Garage Door Opener
Garage Spaces 1.0
Utilities Available Cable TV Available
Water Access N
View Trees/Woods
Accessibility None
Total Parking Spaces 1
Garage Y
Building
Lot Description Backs to Trees
Story 3
Foundation Other
Sewer Public Sewer
Water Public
Architectural Style Colonial
Level or Stories 3
Additional Building Above Grade, Below Grade
New Construction N
Schools
School District Howard County Public School System
Others
Pets Allowed Y
Senior Community No
Tax ID 1416168610
Ownership Fee Simple
SqFt Source Assessor
Special Listing Condition Standard
Pets Allowed No Pet Restrictions
Read Less

Bought with Robert J Chew • Berkshire Hathaway HomeServices PenFed Realty



