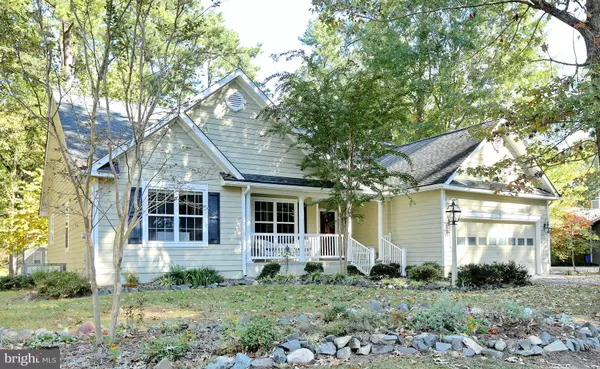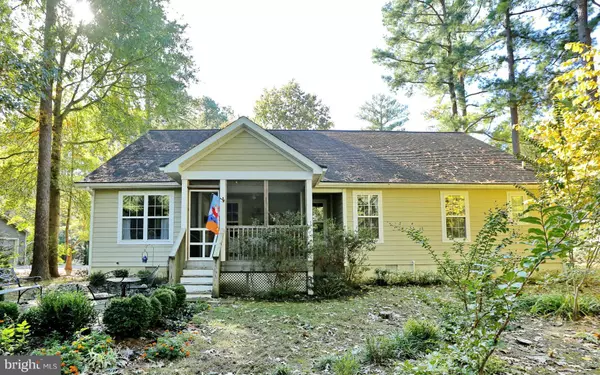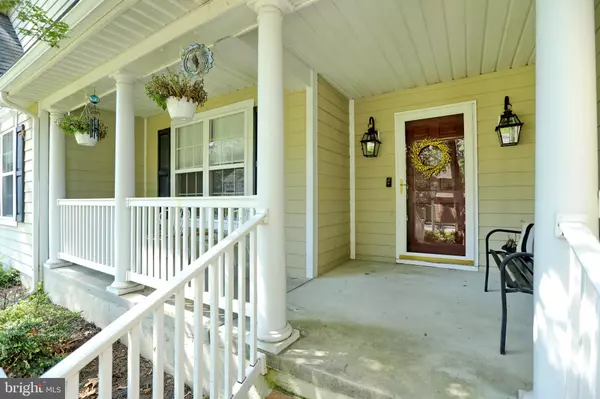For more information regarding the value of a property, please contact us for a free consultation.
14610 HONEYSUCKLE WAY Swan Point, MD 20645
Want to know what your home might be worth? Contact us for a FREE valuation!

Our team is ready to help you sell your home for the highest possible price ASAP
Key Details
Sold Price $390,000
Property Type Single Family Home
Sub Type Detached
Listing Status Sold
Purchase Type For Sale
Square Footage 1,982 sqft
Price per Sqft $196
Subdivision Swan Point Sub
MLS Listing ID MDCH2013096
Sold Date 07/06/22
Style Ranch/Rambler
Bedrooms 3
Full Baths 2
HOA Fees $18
HOA Y/N Y
Abv Grd Liv Area 1,982
Originating Board BRIGHT
Year Built 2004
Annual Tax Amount $3,305
Tax Year 2018
Lot Size 0.312 Acres
Acres 0.31
Property Description
This is truly a beautiful and efficiently designed home. Special features include hardwood floors through-out, new stainless steel appliances and a cozy kitchen with granite counter-tops and space for a table. There are three bedrooms and two full baths, a separate dining room, and a front room that could be used for an office or den. The master bathroom includes a soaking tub, a separate shower and lots of counter and storage space. You'll love the back screened-porch off the kitchen that overlooks a lovely backyard with patio This beautiful home is located in Swan point, a resort community 90 minutes south of Washington DC. Swan Point Yacht and Country Club features a top-rated 18 hole golf course, driving range, clubhouse, restaurant, and pro-shop. There is also a community swimming pool, marina, tennis courts, and pickle ball courts.
Location
State MD
County Charles
Zoning RM
Rooms
Other Rooms Living Room, Dining Room, Primary Bedroom, Kitchen, Den, Breakfast Room, Laundry, Bathroom 2, Bathroom 3, Primary Bathroom, Screened Porch
Main Level Bedrooms 3
Interior
Interior Features Breakfast Area, Chair Railings, Crown Moldings, Dining Area, Entry Level Bedroom, Kitchen - Country, Kitchen - Table Space, Stall Shower, Walk-in Closet(s), Wood Floors
Hot Water Electric
Heating Heat Pump(s)
Cooling Central A/C
Flooring Hardwood
Equipment Dryer, Dishwasher, Oven - Single, Stainless Steel Appliances, Washer
Fireplace N
Appliance Dryer, Dishwasher, Oven - Single, Stainless Steel Appliances, Washer
Heat Source Electric
Laundry Main Floor
Exterior
Parking Features Garage - Front Entry
Garage Spaces 2.0
Utilities Available Cable TV Available
Amenities Available Basketball Courts, Beach, Bike Trail, Boat Dock/Slip, Boat Ramp, Club House, Common Grounds, Golf Club, Golf Course, Golf Course Membership Available, Jog/Walk Path, Marina/Marina Club, Picnic Area, Pier/Dock, Pool - Outdoor, Pool Mem Avail, Putting Green, Swimming Pool, Tennis Courts, Tot Lots/Playground
Water Access Y
Water Access Desc Canoe/Kayak,Fishing Allowed,Boat - Powered,Sail
Roof Type Composite
Accessibility Level Entry - Main
Attached Garage 2
Total Parking Spaces 2
Garage Y
Building
Story 1
Foundation Crawl Space
Sewer Public Sewer
Water Public
Architectural Style Ranch/Rambler
Level or Stories 1
Additional Building Above Grade, Below Grade
New Construction N
Schools
Elementary Schools Dr T L Higdon
Middle Schools Piccowaxen
High Schools La Plata
School District Charles County Public Schools
Others
HOA Fee Include Common Area Maintenance
Senior Community No
Tax ID 0905030927
Ownership Fee Simple
SqFt Source Estimated
Acceptable Financing Cash, Conventional, FHA, Rural Development, USDA
Listing Terms Cash, Conventional, FHA, Rural Development, USDA
Financing Cash,Conventional,FHA,Rural Development,USDA
Special Listing Condition Standard
Read Less

Bought with chekesha catlin • Century 21 Accent Homes



