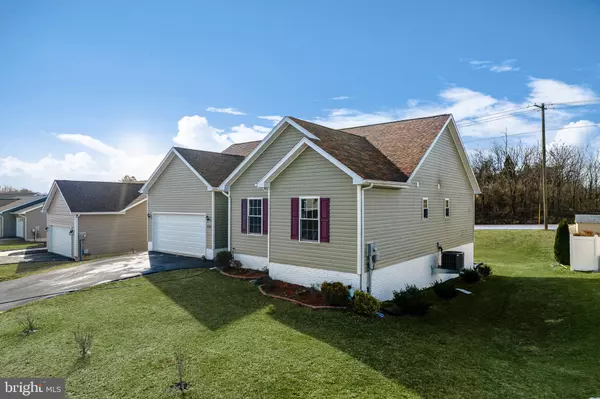For more information regarding the value of a property, please contact us for a free consultation.
494 IVES ST Martinsburg, WV 25405
Want to know what your home might be worth? Contact us for a FREE valuation!

Our team is ready to help you sell your home for the highest possible price ASAP
Key Details
Sold Price $300,000
Property Type Single Family Home
Sub Type Detached
Listing Status Sold
Purchase Type For Sale
Square Footage 3,000 sqft
Price per Sqft $100
Subdivision The Vineyards
MLS Listing ID WVBE2007454
Sold Date 05/06/22
Style Contemporary
Bedrooms 3
Full Baths 2
HOA Fees $30/ann
HOA Y/N Y
Abv Grd Liv Area 2,000
Originating Board BRIGHT
Year Built 2017
Annual Tax Amount $1,465
Tax Year 2021
Lot Size 10,890 Sqft
Acres 0.25
Property Description
Like New - 5 years young, Rancher is ready for you!
Welcoming Foyer into your Open Family Room. Large Kitchen w/ New SS Appliances, Plenty of counter space + cabinets, and island. Beautiful New Flooring and Natural lighting make the home feel warm and bright. The main level Laundry/ Mudroom also offers a large pantry between the kitchen and an Oversized 2 Car Garage w/ additional storage space. Spacious Main Level Primary Suite offers just installed New Carpet, Vaulted Ceilings, Walk-in Closet, double sinks, soaking tub, and walk-in shower. The 2 additional Bedrooms have also had new carpet just installed and have nice sized closets. 2nd Bathroom is spacious with double sinks and a tub/shower combo. Wait till you see the Walkout level basement... it's HUGE and almost done (Recently added Rough-In for 3rd Full Bathroom, Drywall, Flooring, and Recessed Lighting) - just waiting for your final touches! Backyard offers a just stained deck off the kitchen and calming large patio surrounded by beautiful flowers. This one is a must-see!
Location
State WV
County Berkeley
Zoning 101
Rooms
Other Rooms Primary Bedroom, Bedroom 2, Bedroom 3, Kitchen, Family Room, Foyer, Recreation Room, Primary Bathroom, Full Bath
Basement Daylight, Full, Full, Other, Windows, Walkout Level, Sump Pump, Space For Rooms, Rough Bath Plumb, Outside Entrance, Interior Access, Improved, Heated
Main Level Bedrooms 3
Interior
Interior Features Carpet, Ceiling Fan(s), Combination Kitchen/Dining, Entry Level Bedroom, Family Room Off Kitchen, Floor Plan - Open, Kitchen - Eat-In, Kitchen - Island, Kitchen - Table Space, Pantry, Tub Shower, Upgraded Countertops, Walk-in Closet(s)
Hot Water Electric
Heating Heat Pump(s)
Cooling Central A/C
Fireplace N
Heat Source Central
Laundry Main Floor
Exterior
Exterior Feature Deck(s), Porch(es), Patio(s)
Parking Features Additional Storage Area, Covered Parking, Garage - Front Entry, Garage Door Opener, Inside Access, Oversized
Garage Spaces 2.0
Water Access N
Accessibility 2+ Access Exits, Level Entry - Main
Porch Deck(s), Porch(es), Patio(s)
Attached Garage 2
Total Parking Spaces 2
Garage Y
Building
Lot Description Front Yard, Landscaping, Rear Yard
Story 2
Foundation Permanent
Sewer Public Sewer
Water Public
Architectural Style Contemporary
Level or Stories 2
Additional Building Above Grade, Below Grade
New Construction N
Schools
School District Berkeley County Schools
Others
Senior Community No
Tax ID 01 6F000200000000
Ownership Fee Simple
SqFt Source Estimated
Horse Property N
Special Listing Condition Standard
Read Less

Bought with Shawna Moore • Long & Foster Real Estate, Inc.



