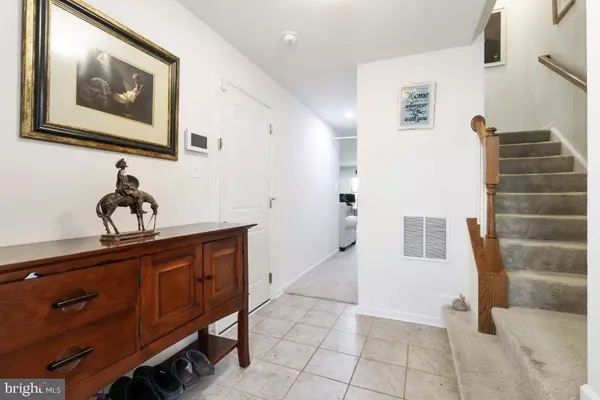For more information regarding the value of a property, please contact us for a free consultation.
7611 HAMILTON CROSSING Hanover, MD 21076
Want to know what your home might be worth? Contact us for a FREE valuation!

Our team is ready to help you sell your home for the highest possible price ASAP
Key Details
Sold Price $480,000
Property Type Townhouse
Sub Type End of Row/Townhouse
Listing Status Sold
Purchase Type For Sale
Square Footage 2,210 sqft
Price per Sqft $217
Subdivision Parkside
MLS Listing ID MDAA466628
Sold Date 06/17/21
Style Contemporary
Bedrooms 3
Full Baths 2
Half Baths 1
HOA Fees $90/mo
HOA Y/N Y
Abv Grd Liv Area 2,210
Originating Board BRIGHT
Year Built 2016
Annual Tax Amount $4,309
Tax Year 2021
Lot Size 1,800 Sqft
Acres 0.04
Property Description
Welcome to the highly sought-after community of Parkside at Westphalia! Come and see this beautiful bright 3 level townhome equipped with solar panels, CAT-6 wiring, and an open floor plan to die for! On the main level, you will find gleaming hardwood floors, a gourmet kitchen with stainless steel appliances, and breakfast area. This grand space features both a living room and a family room. As you pass the dry bar, don't miss the rear deck's serene and tranquil views! The upper level features 3 spacious bedrooms, a laundry room, and two full bathrooms. One of those bathrooms is located in the master suite equipped with a soaking tub and separate shower. Enjoy resort-style living with community amenities that include a clubhouse, state-of-the-art fitness center, outdoor pool, walking trails, and playgrounds. Parkside is conveniently located for an easy commute to Ft. Meade, Baltimore, Washington, Columbia, and Annapolis. Do not miss out on your opportunity to call this beautiful oasis your home
Location
State MD
County Anne Arundel
Zoning MXDR
Rooms
Other Rooms Breakfast Room
Basement Daylight, Partial, Fully Finished, Sump Pump, Walkout Level, Rear Entrance, Connecting Stairway, Front Entrance, Garage Access, Improved, Other
Interior
Interior Features Breakfast Area, Bar, Ceiling Fan(s), Carpet, Combination Kitchen/Dining, Family Room Off Kitchen, Floor Plan - Open, Kitchen - Eat-In, Recessed Lighting, Soaking Tub, Sprinkler System, Upgraded Countertops, Walk-in Closet(s), WhirlPool/HotTub, Window Treatments, Wood Floors, Other
Hot Water Electric
Heating Heat Pump(s)
Cooling Central A/C
Flooring Hardwood, Carpet, Partially Carpeted
Equipment Built-In Microwave, Built-In Range, Dishwasher, Disposal, Dryer - Front Loading, Energy Efficient Appliances, ENERGY STAR Clothes Washer, ENERGY STAR Dishwasher, ENERGY STAR Freezer, ENERGY STAR Refrigerator, Exhaust Fan, Icemaker, Washer - Front Loading
Fireplace N
Window Features Energy Efficient
Appliance Built-In Microwave, Built-In Range, Dishwasher, Disposal, Dryer - Front Loading, Energy Efficient Appliances, ENERGY STAR Clothes Washer, ENERGY STAR Dishwasher, ENERGY STAR Freezer, ENERGY STAR Refrigerator, Exhaust Fan, Icemaker, Washer - Front Loading
Heat Source Electric
Laundry Upper Floor, Has Laundry
Exterior
Exterior Feature Patio(s)
Parking Features Garage Door Opener
Garage Spaces 2.0
Fence Other
Water Access N
Roof Type Shingle
Accessibility 36\"+ wide Halls
Porch Patio(s)
Attached Garage 1
Total Parking Spaces 2
Garage Y
Building
Story 3
Sewer Public Sewer
Water Public
Architectural Style Contemporary
Level or Stories 3
Additional Building Above Grade, Below Grade
Structure Type 9'+ Ceilings,Dry Wall
New Construction N
Schools
School District Anne Arundel County Public Schools
Others
Senior Community No
Tax ID 020442090239533
Ownership Fee Simple
SqFt Source Assessor
Security Features Security System
Acceptable Financing FHA, Conventional, Cash, VA, Wrap, Other
Listing Terms FHA, Conventional, Cash, VA, Wrap, Other
Financing FHA,Conventional,Cash,VA,Wrap,Other
Special Listing Condition Standard
Read Less

Bought with Layla Carine Tannous • Long & Foster Real Estate, Inc.



