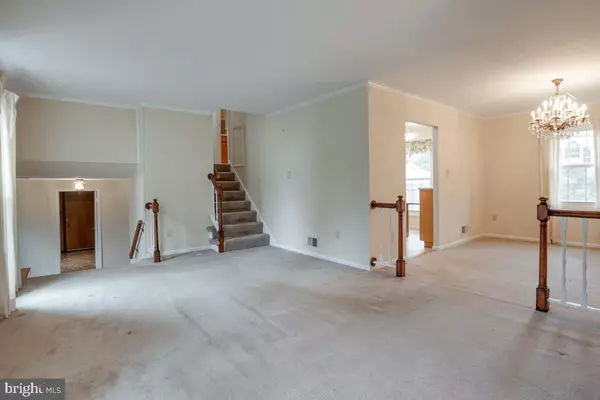For more information regarding the value of a property, please contact us for a free consultation.
4409 HOLBORN AVE Annandale, VA 22003
Want to know what your home might be worth? Contact us for a FREE valuation!

Our team is ready to help you sell your home for the highest possible price ASAP
Key Details
Sold Price $705,000
Property Type Single Family Home
Sub Type Detached
Listing Status Sold
Purchase Type For Sale
Square Footage 1,830 sqft
Price per Sqft $385
Subdivision Wakefield Chapel Estates
MLS Listing ID VAFX2056942
Sold Date 04/11/22
Style Split Level
Bedrooms 4
Full Baths 2
Half Baths 1
HOA Y/N N
Abv Grd Liv Area 1,220
Originating Board BRIGHT
Year Built 1966
Annual Tax Amount $8,041
Tax Year 2021
Lot Size 0.303 Acres
Acres 0.3
Property Description
Are you ready to create your dream home in the highly sought-after Woodson High School Pyramid? This four-level split level home may be just what you are looking for! With a one-car garage, flowing floor plan, lovely backyard, screened-in porch, wood burning fireplace, and so much potential, you have to see what this pristine home has to offer. You can absolutely move in and slowly customize this one to your taste. Hardwood floors run under the carpets. Kitchen was renovated about 15 years ago and features stainless steel appliances. The lower level has new paint and new floors. Roof replaced 2018. Windows and front door were replaced in 2015 by Thompson Creek. Just minutes away from 236 (Little River Turnpike, 620 (Braddock Rd), I-395, I-495, I-95, I-66, and Rt-50. Near GMU, NVCC, Lake Accotink, and Wakefield Chapel Recreation Association which has Tennis Courts and an Olympic Swimming Pool. Also near the Audrey Moore Recreation Center. Enjoy Shopping and Dining at Mosaic District, Tysons Corner and so much more. Must see!
Location
State VA
County Fairfax
Zoning 121
Rooms
Other Rooms Living Room, Dining Room, Primary Bedroom, Bedroom 2, Kitchen, Family Room, Foyer, Bedroom 1, Laundry, Recreation Room, Storage Room, Primary Bathroom, Full Bath, Half Bath, Screened Porch
Basement Fully Finished
Main Level Bedrooms 1
Interior
Interior Features Ceiling Fan(s), Window Treatments, Combination Dining/Living, Dining Area, Primary Bath(s)
Hot Water Natural Gas
Heating Forced Air
Cooling Central A/C
Fireplaces Number 1
Fireplaces Type Screen, Brick
Equipment Built-In Microwave, Dishwasher, Disposal, Refrigerator, Icemaker, Stove
Fireplace Y
Appliance Built-In Microwave, Dishwasher, Disposal, Refrigerator, Icemaker, Stove
Heat Source Natural Gas
Exterior
Parking Features Garage - Front Entry, Garage Door Opener
Garage Spaces 3.0
Water Access N
Accessibility None
Attached Garage 1
Total Parking Spaces 3
Garage Y
Building
Story 3
Foundation Other
Sewer Public Sewer
Water Public
Architectural Style Split Level
Level or Stories 3
Additional Building Above Grade, Below Grade
New Construction N
Schools
Elementary Schools Wakefield Forest
Middle Schools Frost
High Schools Woodson
School District Fairfax County Public Schools
Others
Senior Community No
Tax ID 0701 07 0142
Ownership Fee Simple
SqFt Source Assessor
Special Listing Condition Standard
Read Less

Bought with Anish Gupta • Samson Properties



