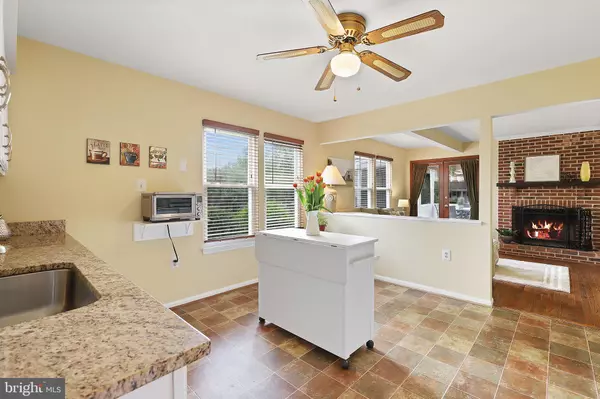For more information regarding the value of a property, please contact us for a free consultation.
5620 BARRYMORE RD Centreville, VA 20120
Want to know what your home might be worth? Contact us for a FREE valuation!

Our team is ready to help you sell your home for the highest possible price ASAP
Key Details
Sold Price $660,000
Property Type Single Family Home
Sub Type Detached
Listing Status Sold
Purchase Type For Sale
Square Footage 1,872 sqft
Price per Sqft $352
Subdivision Country Club Manor
MLS Listing ID VAFX1196710
Sold Date 06/10/21
Style Dutch
Bedrooms 4
Full Baths 2
Half Baths 1
HOA Y/N N
Abv Grd Liv Area 1,872
Originating Board BRIGHT
Year Built 1981
Annual Tax Amount $5,739
Tax Year 2021
Lot Size 0.332 Acres
Acres 0.33
Property Description
Beautiful Centreville home, meticulously well cared for by the owners over the years. Enjoy granite counters and gas cooking in the kitchen for the chef! The family room is open to the kitchen for a great community atmosphere, and the cozy wood burning fireplace will provide comforting warmth on chilly winter nights. During the warmer months, walk onto the amazing screened in deck with lighting and ceiling fan for bug free outdoor enjoyment! The dining room has elegant wood panel molding for a stately accent in the home. The main and upper levels offer beautiful wood floors which shine in the abundant light filling this home. The master bathroom is stylishly remodeled to provide years of enjoyable use, and the master bedroom offers plenty of space for the owners! You'll love the huge, level, fenced back yard for plenty of outdoor enjoyment! This location offers great access to commuter paths and commuter parking as well as being near shopping, restaurants and more!
Location
State VA
County Fairfax
Zoning 121
Rooms
Other Rooms Living Room, Dining Room, Primary Bedroom, Bedroom 2, Bedroom 3, Bedroom 4, Kitchen, Family Room, Foyer, Recreation Room, Storage Room, Bathroom 2, Primary Bathroom
Basement Partially Finished, Connecting Stairway
Interior
Interior Features Ceiling Fan(s), Recessed Lighting
Hot Water Natural Gas
Heating Forced Air
Cooling Central A/C
Fireplaces Number 1
Fireplaces Type Wood, Screen
Equipment Dishwasher, Disposal, Washer, Dryer, Stove, Refrigerator, Built-In Microwave, Freezer, Extra Refrigerator/Freezer
Fireplace Y
Appliance Dishwasher, Disposal, Washer, Dryer, Stove, Refrigerator, Built-In Microwave, Freezer, Extra Refrigerator/Freezer
Heat Source Natural Gas
Exterior
Exterior Feature Deck(s), Screened
Parking Features Garage Door Opener, Garage - Front Entry
Garage Spaces 4.0
Fence Rear
Water Access N
Accessibility None
Porch Deck(s), Screened
Attached Garage 2
Total Parking Spaces 4
Garage Y
Building
Story 3
Sewer Public Sewer
Water Public
Architectural Style Dutch
Level or Stories 3
Additional Building Above Grade, Below Grade
New Construction N
Schools
Elementary Schools Deer Park
Middle Schools Stone
High Schools Westfield
School District Fairfax County Public Schools
Others
Senior Community No
Tax ID 0532 02170014
Ownership Fee Simple
SqFt Source Assessor
Special Listing Condition Standard
Read Less

Bought with Cathy R Sheedfar • EXP Realty, LLC



