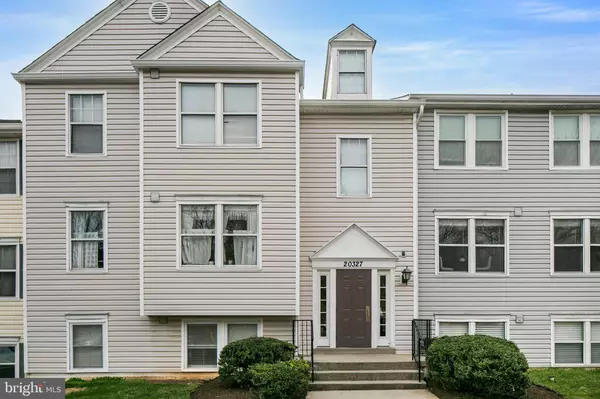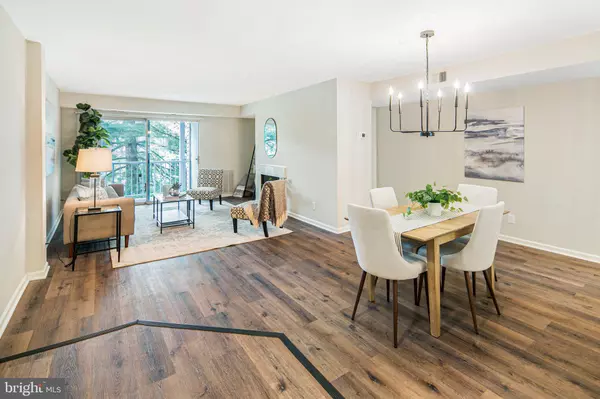For more information regarding the value of a property, please contact us for a free consultation.
20327 BEACONFIELD TER #102 Germantown, MD 20874
Want to know what your home might be worth? Contact us for a FREE valuation!

Our team is ready to help you sell your home for the highest possible price ASAP
Key Details
Sold Price $255,100
Property Type Condo
Sub Type Condo/Co-op
Listing Status Sold
Purchase Type For Sale
Square Footage 1,094 sqft
Price per Sqft $233
Subdivision Esprit
MLS Listing ID MDMC2041884
Sold Date 04/12/22
Style Contemporary
Bedrooms 2
Full Baths 2
Condo Fees $279/mo
HOA Fees $41/mo
HOA Y/N Y
Abv Grd Liv Area 1,094
Originating Board BRIGHT
Year Built 1985
Annual Tax Amount $2,008
Tax Year 2021
Property Description
This condo has been recently transformed and is simply a must see! Beautifully updated, featuring two bedrooms and two full bathrooms, the unit is inviting and pristine. New light fixtures, luxury vinyl flooring, new carpet, new countertops and fresh paint throughout! The focal point of the home is a bright family room flanked by a wood burning fireplace. The family room opens beautifully into the kitchen which has an eat-in area and ample space. The primary bedroom has en-suite bath and ample closet space. The secondary bedroom is a perfect home office or guest space. The rear balcony has great view and is perfect for a spring evening! This condo also features brand new HVAC that was just installed this month. Truly an incredible opportunity to have a turnkey space and an approachable price! Ample unassigned parking spaces. Right off of Father Hurley close to Wegman's, 270, Top Golf and much more! Run to this opportunity before it's too late! Welcome home!
Location
State MD
County Montgomery
Zoning TS
Rooms
Main Level Bedrooms 2
Interior
Interior Features Kitchen - Table Space, Entry Level Bedroom, Primary Bath(s), Window Treatments, Floor Plan - Traditional
Hot Water Electric
Heating Heat Pump(s)
Cooling Central A/C
Flooring Carpet, Luxury Vinyl Plank, Ceramic Tile
Fireplaces Number 1
Fireplaces Type Screen
Equipment Dishwasher, Disposal, Dryer, Exhaust Fan, Oven/Range - Electric, Range Hood, Refrigerator, Washer, Stove
Fireplace Y
Appliance Dishwasher, Disposal, Dryer, Exhaust Fan, Oven/Range - Electric, Range Hood, Refrigerator, Washer, Stove
Heat Source Electric
Laundry Washer In Unit, Dryer In Unit
Exterior
Exterior Feature Deck(s)
Utilities Available Cable TV Available
Amenities Available Pool - Outdoor, Common Grounds, Tot Lots/Playground
Water Access N
Accessibility None
Porch Deck(s)
Garage N
Building
Story 1
Unit Features Garden 1 - 4 Floors
Sewer Public Sewer
Water Public
Architectural Style Contemporary
Level or Stories 1
Additional Building Above Grade, Below Grade
Structure Type Dry Wall
New Construction N
Schools
High Schools Seneca Valley
School District Montgomery County Public Schools
Others
Pets Allowed Y
HOA Fee Include Common Area Maintenance,Ext Bldg Maint,Management,Insurance,Pool(s),Reserve Funds,Sewer,Trash,Water
Senior Community No
Tax ID 160202454425
Ownership Condominium
Acceptable Financing Cash, Conventional
Listing Terms Cash, Conventional
Financing Cash,Conventional
Special Listing Condition Standard
Pets Allowed Breed Restrictions
Read Less

Bought with Bryan D Low • RE/MAX Realty Services



