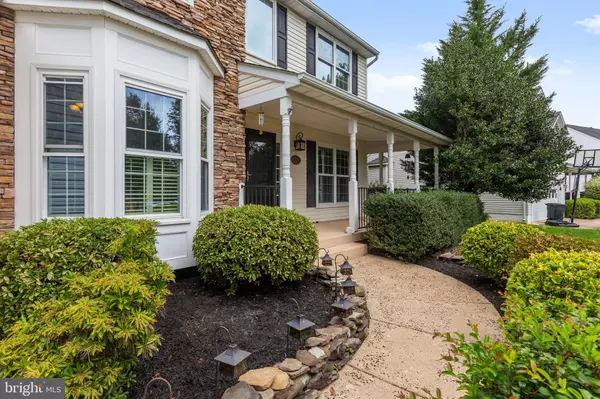For more information regarding the value of a property, please contact us for a free consultation.
739 BLACK SWEEP RD Warrenton, VA 20186
Want to know what your home might be worth? Contact us for a FREE valuation!

Our team is ready to help you sell your home for the highest possible price ASAP
Key Details
Sold Price $580,000
Property Type Single Family Home
Sub Type Detached
Listing Status Sold
Purchase Type For Sale
Square Footage 4,780 sqft
Price per Sqft $121
Subdivision Olde Gold Cup Sec 2A
MLS Listing ID VAFQ167222
Sold Date 10/14/20
Style Colonial
Bedrooms 4
Full Baths 4
Half Baths 1
HOA Fees $16/ann
HOA Y/N Y
Abv Grd Liv Area 3,204
Originating Board BRIGHT
Year Built 2003
Annual Tax Amount $5,417
Tax Year 2020
Lot Size 0.259 Acres
Acres 0.26
Property Description
Beautiful Colonial with in-ground pool in sought after Gold Cup. Hardwood floors throughout the main level.** Granite countertops in this amazing gourmet kitchen*Double ovens**Gas cooktop**Awesome matching granite island**Lookout to sunroom, then out to POOL**Walkout to pool, patio and fun**Stunning, large master suit, remodeled modern bathroom with large amazing shower**Super sinks, each one stunning in the master bath! Huge two story family room with fireplace, looking out upon the pool! Fully finished walk-up basement. Fabulous Media room, with large lower level great room, with walk out/up to pool!!**Open Sat/Sun so come on by! This home with please and impress the most discriminating buyer!
Location
State VA
County Fauquier
Zoning PD
Rooms
Other Rooms Living Room, Dining Room, Primary Bedroom, Bedroom 2, Kitchen, Den, Bedroom 1, Sun/Florida Room, Great Room, Media Room, Bathroom 1, Bathroom 2, Bathroom 3, Bonus Room, Primary Bathroom
Basement Fully Finished
Interior
Interior Features Built-Ins, Breakfast Area, Chair Railings, Crown Moldings, Curved Staircase, Dining Area, Family Room Off Kitchen, Kitchen - Eat-In, Kitchen - Gourmet, Kitchen - Island, Primary Bath(s), Kitchen - Table Space, Upgraded Countertops, Window Treatments, Wainscotting, Wood Floors
Hot Water 60+ Gallon Tank
Heating Heat Pump(s)
Cooling Ceiling Fan(s), Central A/C
Flooring Hardwood, Carpet
Equipment Cooktop, Dishwasher, Compactor, Dryer, Washer, Refrigerator, Icemaker, Built-In Microwave, Oven - Double, Six Burner Stove, Exhaust Fan
Window Features Atrium,Bay/Bow,Palladian
Appliance Cooktop, Dishwasher, Compactor, Dryer, Washer, Refrigerator, Icemaker, Built-In Microwave, Oven - Double, Six Burner Stove, Exhaust Fan
Heat Source Natural Gas
Exterior
Parking Features Garage - Front Entry, Garage Door Opener
Garage Spaces 2.0
Pool In Ground
Water Access N
Roof Type Architectural Shingle
Accessibility None
Attached Garage 2
Total Parking Spaces 2
Garage Y
Building
Lot Description Landscaping, Premium
Story 3
Sewer Public Sewer
Water Public
Architectural Style Colonial
Level or Stories 3
Additional Building Above Grade, Below Grade
New Construction N
Schools
School District Fauquier County Public Schools
Others
HOA Fee Include Common Area Maintenance,Management
Senior Community No
Tax ID 6974-88-9512
Ownership Fee Simple
SqFt Source Assessor
Horse Property N
Special Listing Condition Standard
Read Less

Bought with Angela A Smoot • Coldwell Banker Realty



