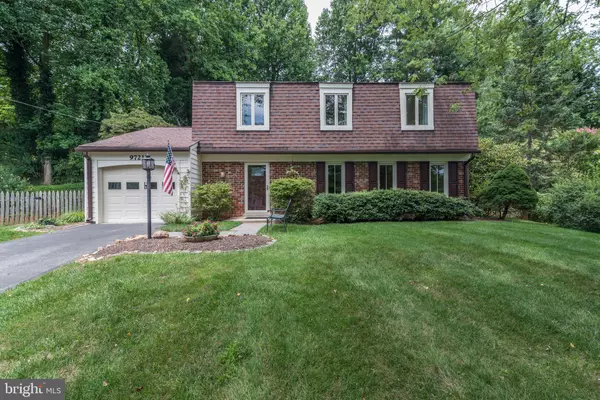For more information regarding the value of a property, please contact us for a free consultation.
9721 DELAMERE CT Rockville, MD 20850
Want to know what your home might be worth? Contact us for a FREE valuation!

Our team is ready to help you sell your home for the highest possible price ASAP
Key Details
Sold Price $795,000
Property Type Single Family Home
Sub Type Detached
Listing Status Sold
Purchase Type For Sale
Square Footage 2,779 sqft
Price per Sqft $286
Subdivision Glen Park
MLS Listing ID MDMC2005442
Sold Date 10/15/21
Style Colonial
Bedrooms 4
Full Baths 2
Half Baths 1
HOA Y/N N
Abv Grd Liv Area 2,079
Originating Board BRIGHT
Year Built 1970
Annual Tax Amount $7,098
Tax Year 2021
Lot Size 0.379 Acres
Acres 0.38
Property Description
Welcome to this stately and elegant Dutch Colonial on a large lot with a private backyard in the exclusive Glen Park community. This gorgeous home is located on a quiet cul-de-sac and has three finished levels. Notice the attention to detail as the caring homeowners have meticulously maintained this home with thoughtful and modern touches throughout. Updates include updated Andersen windows & doors, electrical wires and panel, HVAC, hot water heater, roof, landscaping, hardscaping, insulation to make the home energy efficient, and more. As you walk up the driveway, take in the beautiful and mature landscaping. As you enter, there is a lovely large foyer with a large walk-in closet and updated half bath. There is a gracious living room that leads to a formal dining room with views of the private and secure backyard with trees and gardens. The dining room opens to an updated eat-in kitchen with custom cabinetry and granite counters, with stunning views of the garden and lily pond! The family room hosts a cozy wood-burning fireplace and features a large sliding glass door that leads to the patio and backyard. There is a laundry/mudroom, that leads to the garage with an additional door to the backyard. Hardwood flooring throughout the main and upper level and ceramic tile on the lower level. The upper level hosts four large bedrooms and 2 full bathrooms including the master bedroom with an updated en-suite bath and a walk-in closet. The finished basement includes a recreation area/potential playroom/office and a utility room. Lovely patio and backyard that is ideal for those summer barbeques. This well-maintained home is move-in ready. One-car attached garage with plenty of driveway space. Conveniently located near Watts Branch Stream Valley Park with quick access to 270 and 495. Wootton schools! Wont last long!
Location
State MD
County Montgomery
Zoning R200
Rooms
Other Rooms Living Room, Dining Room, Kitchen, Family Room, Foyer, Laundry, Recreation Room, Utility Room
Basement Daylight, Partial, Heated, Improved, Interior Access, Space For Rooms, Windows, Other
Interior
Interior Features Attic, Built-Ins, Ceiling Fan(s), Crown Moldings, Dining Area, Family Room Off Kitchen, Floor Plan - Traditional, Formal/Separate Dining Room, Kitchen - Eat-In, Kitchen - Table Space, Primary Bath(s), Recessed Lighting, Upgraded Countertops, Walk-in Closet(s), Window Treatments, Wood Floors, Other
Hot Water Electric
Heating Heat Pump(s)
Cooling Central A/C
Flooring Hardwood, Ceramic Tile
Fireplaces Number 1
Fireplaces Type Wood
Equipment Cooktop, Dishwasher, Disposal, Dryer, Exhaust Fan, Microwave, Refrigerator, Washer, Water Heater
Fireplace Y
Appliance Cooktop, Dishwasher, Disposal, Dryer, Exhaust Fan, Microwave, Refrigerator, Washer, Water Heater
Heat Source Electric
Laundry Dryer In Unit, Has Laundry, Main Floor, Washer In Unit
Exterior
Parking Features Garage - Front Entry, Garage Door Opener
Garage Spaces 6.0
Water Access N
Accessibility None
Attached Garage 1
Total Parking Spaces 6
Garage Y
Building
Story 3
Sewer Public Sewer
Water Public
Architectural Style Colonial
Level or Stories 3
Additional Building Above Grade, Below Grade
New Construction N
Schools
Elementary Schools Fallsmead
Middle Schools Robert Frost
High Schools Thomas S. Wootton
School District Montgomery County Public Schools
Others
Senior Community No
Tax ID 160400128216
Ownership Fee Simple
SqFt Source Assessor
Horse Property N
Special Listing Condition Standard
Read Less

Bought with Jennifer K Sproul • Washington Fine Properties



