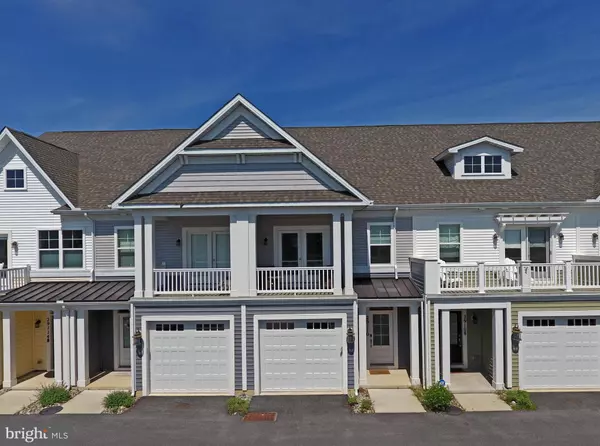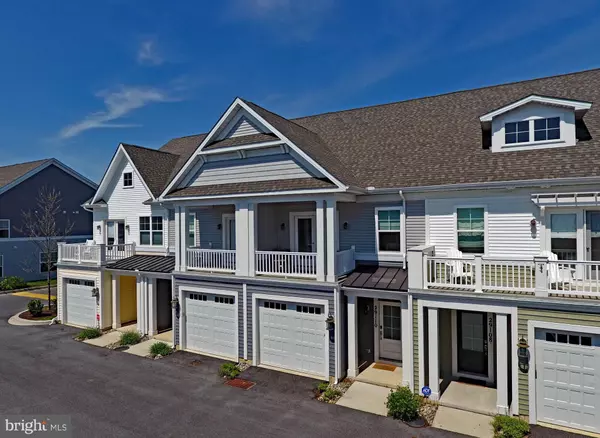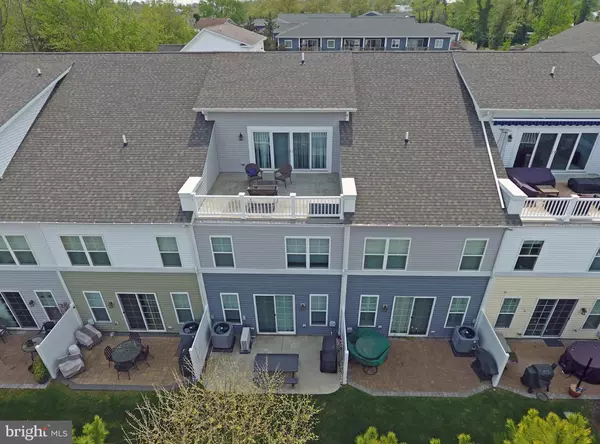For more information regarding the value of a property, please contact us for a free consultation.
29110 STRIPER HBR #D5 Rehoboth Beach, DE 19971
Want to know what your home might be worth? Contact us for a FREE valuation!

Our team is ready to help you sell your home for the highest possible price ASAP
Key Details
Sold Price $750,000
Property Type Condo
Sub Type Condo/Co-op
Listing Status Sold
Purchase Type For Sale
Square Footage 2,300 sqft
Price per Sqft $326
Subdivision Park Shore
MLS Listing ID DESU182028
Sold Date 07/09/21
Style Coastal
Bedrooms 4
Full Baths 3
Half Baths 1
Condo Fees $380/mo
HOA Y/N N
Abv Grd Liv Area 2,300
Originating Board BRIGHT
Year Built 2017
Annual Tax Amount $1,331
Tax Year 2020
Lot Dimensions 0.00 x 0.00
Property Description
Large townhouse just a short walk to town and on the bike path to the beach, the State Park and Lewes, connecting to over 25 miles of trail. 4BR 3.5BAs make this the largest model in the community with a bonus of a huge 3rd floor roof terrace in addition to a cozy 2nd floor covered balcony. Restaurants, bars and shopping are all nearby, plus enjoy the beach all day then relax at the community pool. Large open living space on the first floor opens to a private patio where you can grill and lounge. The second floor has a Primary bedroom with double closets and an en-suite bath, plus two guest rooms, bath and laundry. The third floor has a large BR with full bath plus a terrace overlooking trees and greenspace in the distance. There is a one car garage plus a reserved outdoor parking spot. All of this was new in November 2017 and can be yours in 2021. BONUS is home is sold fully furnished with rental income already lined up. Weekly rentals have been booked for the summer and you can buy now and receive the income for the period you own the home. So far $32,644 has been booked for 2021. Keep renting when you cannot use the home or start using it Labor Day weekend for your own use.
Location
State DE
County Sussex
Area Lewes Rehoboth Hundred (31009)
Zoning MR
Rooms
Other Rooms Dining Room, Primary Bedroom, Bedroom 2, Bedroom 3, Bedroom 4, Kitchen, Great Room, Laundry, Bathroom 2, Bathroom 3, Primary Bathroom
Interior
Interior Features Floor Plan - Open, Kitchen - Island, Walk-in Closet(s), Window Treatments, Ceiling Fan(s)
Hot Water Electric
Heating Forced Air, Heat Pump(s)
Cooling Central A/C
Equipment Stainless Steel Appliances, Refrigerator, Oven/Range - Electric, Dishwasher, Disposal, Dryer, Water Heater
Furnishings Yes
Appliance Stainless Steel Appliances, Refrigerator, Oven/Range - Electric, Dishwasher, Disposal, Dryer, Water Heater
Heat Source Electric
Laundry Upper Floor
Exterior
Exterior Feature Patio(s), Porch(es), Deck(s)
Parking Features Garage Door Opener
Garage Spaces 1.0
Parking On Site 1
Amenities Available Pool - Outdoor
Water Access N
Accessibility None
Porch Patio(s), Porch(es), Deck(s)
Attached Garage 1
Total Parking Spaces 1
Garage Y
Building
Story 3
Sewer Public Sewer
Water Public
Architectural Style Coastal
Level or Stories 3
Additional Building Above Grade, Below Grade
New Construction N
Schools
School District Cape Henlopen
Others
Pets Allowed Y
HOA Fee Include Common Area Maintenance,Ext Bldg Maint,Management,Pool(s),Road Maintenance,Snow Removal,Reserve Funds
Senior Community No
Tax ID 334-13.20-33.01-D5
Ownership Condominium
Special Listing Condition Standard
Pets Allowed Dogs OK, Cats OK
Read Less

Bought with Michael Reamy Jr • Monument Sotheby's International Realty



