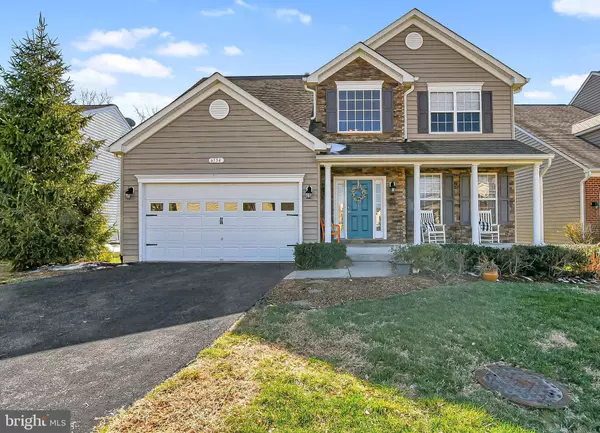For more information regarding the value of a property, please contact us for a free consultation.
6154 MCCARTHY DR King George, VA 22485
Want to know what your home might be worth? Contact us for a FREE valuation!

Our team is ready to help you sell your home for the highest possible price ASAP
Key Details
Sold Price $490,000
Property Type Single Family Home
Sub Type Detached
Listing Status Sold
Purchase Type For Sale
Square Footage 3,805 sqft
Price per Sqft $128
Subdivision Hopyard Farm
MLS Listing ID VAKG2001430
Sold Date 04/18/22
Style Colonial
Bedrooms 5
Full Baths 3
Half Baths 1
HOA Fees $116/qua
HOA Y/N Y
Abv Grd Liv Area 2,537
Originating Board BRIGHT
Year Built 2010
Annual Tax Amount $2,320
Tax Year 2021
Lot Size 7,623 Sqft
Acres 0.18
Property Description
Beautiful Colonial Family home on quiet street with Park-Like Backyard. This immaculate, Turn Key home has it all: 5 Spacious Bedrooms, 3 1/2 baths, Attached 2-Car Garage in desirable neighborhood of Hopyard Farms. Charming Stone Front Porch spans the wide entry with columns & plenty of space for porch rocking chairs or holiday dcor. Calming, neutral color palette whispers peace and relaxation the minute you enter the spacious entry. Dedicated Office Space has custom Wall Treatment and offers lots of natural light & quiet. Comfortable Living Room with cozy Gas Fireplace. Open concept Kitchen, Living & Dining Room gives sight lines all the way to the Backyard Tree tops. Sunny Dining Room offers a Full Panoramic View of the Backyard Gardens & Trees with a Great Southwest Exposure. Gourmet Kitchen with Downdraft Vented Gas Stovetop, Wall Oven & Built-In Microwave, Recessed Lighting, White Subway Tile Backsplash, Granite Countertops, Stainless Steel Appliances & Stained Cherry Finished Cabinets. Gleaming Hardwood Floors on most of Main Level with New Carpet in Basement, 2 Main Floor Rooms & All Upstairs Bedrooms. Primary Bedroom features Cathedral Ceilings with Huge Walk-In Coset with Chandelier & En-Suite Full Bathroom which features a Large Soaking Tub, Stand-Up Shower & Linen Closet. Large Laundry Room with Custom Shelves. Fully Finished Walk-Out Basement with Kitchenette including a Disposal, Microwave, Dishwasher, Side by Side Refrigerator & Separate Upright Freezer, Full Bathroom #2 with Shower & Tub & Convenient Storage. Basement has LVP & Carpet Floors, as well as a Mechanical Room with Additional Outlets to Support a Small Indoor Workshop. All Carpet Replaced in 2022, Central Air replaced in 2021, New Front Load Samsung Steam Washer & Dryer in 2020, New Bosch Dishwasher in 2019, New Stainless Steel Refrigerator in 2018, Disposal in 2017. Edible Landscaping with Perennial Fruits & Vegetables to include Blueberries, Blackberries, Strawberries, Asparagus, Onions, Rhubarb & Herbs. Fruit trees include dwarf peach, plum, apricot, and pear which produce beautiful blossoms in the spring and delicious fruits all summer long. Rain barrels under deck to support garden and lawn watering. Fenced Backyard that backs to Nature Preserve & further back, the Rappahannock River. For additional Backyard Entertaining, a Stone Firepit provides a perfect place to enjoy the outdoors at night. Spacious Upper Deck off Dining Room with Pergola, Lower Level Walk-Out Patio with Pergola. Under deck is open space with dedicated 220 line for possible private hot tub. 500 Gallon Propane Tank buried in Backyard, Owned to allow multiple choice of propane vendors. All Furniture Conveys with house, as do All Appliances. Enjoy all the fun Community Activities. Hopyard Farm is a Beautiful Sub-Division of Newer Homes on the Rappahannock River with its own Boat Landing and Amenities. Bring your Boat for Boating and Fishing. Modern Local Library Nearby. 20 minute drive to two VRE Train Stations to DC, 301 bridge to Maryland, Fredericksburg, Stafford and Caroline counties. Conveniently located with access to I-95, Rt 3 and Rt 1.
Location
State VA
County King George
Zoning R3
Rooms
Other Rooms Living Room, Dining Room, Primary Bedroom, Bedroom 2, Bedroom 3, Bedroom 4, Bedroom 5, Kitchen, Basement, Foyer, Breakfast Room, Great Room, Laundry, Storage Room, Bathroom 2, Bathroom 3, Primary Bathroom, Half Bath
Basement Full, Interior Access, Outside Entrance, Rear Entrance, Walkout Stairs
Interior
Interior Features Attic, Breakfast Area, Carpet, Ceiling Fan(s), Combination Kitchen/Living, Dining Area, Formal/Separate Dining Room, Kitchen - Eat-In, Pantry, Primary Bath(s), Kitchenette, Recessed Lighting, Soaking Tub, Stall Shower, Tub Shower, Upgraded Countertops, Walk-in Closet(s), Wood Floors
Hot Water Propane
Heating Heat Pump(s)
Cooling Ceiling Fan(s), Central A/C
Flooring Wood
Fireplaces Number 1
Fireplaces Type Fireplace - Glass Doors, Gas/Propane, Insert
Equipment Built-In Microwave, Dishwasher, Disposal, Washer, Dryer, Refrigerator, Icemaker, Stove, Microwave, Extra Refrigerator/Freezer, Freezer, Stainless Steel Appliances
Fireplace Y
Appliance Built-In Microwave, Dishwasher, Disposal, Washer, Dryer, Refrigerator, Icemaker, Stove, Microwave, Extra Refrigerator/Freezer, Freezer, Stainless Steel Appliances
Heat Source Propane - Owned
Laundry Has Laundry
Exterior
Exterior Feature Deck(s), Patio(s), Porch(es)
Parking Features Garage - Front Entry, Inside Access
Garage Spaces 2.0
Fence Wood
Amenities Available Bar/Lounge, Billiard Room, Boat Ramp, Club House, Common Grounds, Community Center, Concierge, Dining Rooms, Exercise Room, Jog/Walk Path, Meeting Room, Party Room, Picnic Area, Pool - Outdoor, Tennis Courts, Tot Lots/Playground, Water/Lake Privileges
Water Access N
View Garden/Lawn, Panoramic, Trees/Woods
Roof Type Shingle,Asphalt
Accessibility None
Porch Deck(s), Patio(s), Porch(es)
Attached Garage 2
Total Parking Spaces 2
Garage Y
Building
Story 2
Foundation Concrete Perimeter
Sewer Public Sewer
Water Public
Architectural Style Colonial
Level or Stories 2
Additional Building Above Grade, Below Grade
New Construction N
Schools
Elementary Schools King George
Middle Schools King George
High Schools King George
School District King George County Schools
Others
Pets Allowed N
HOA Fee Include Management,Pool(s),Road Maintenance,Snow Removal,Trash
Senior Community No
Tax ID 31 3 330
Ownership Fee Simple
SqFt Source Assessor
Horse Property N
Special Listing Condition Standard
Read Less

Bought with Darby Lee Gottlieb • Long & Foster Real Estate, Inc.



